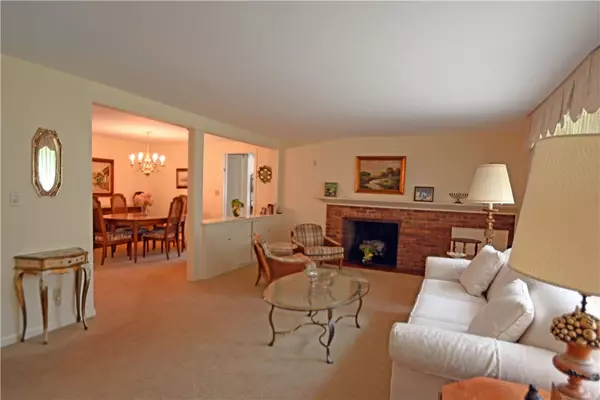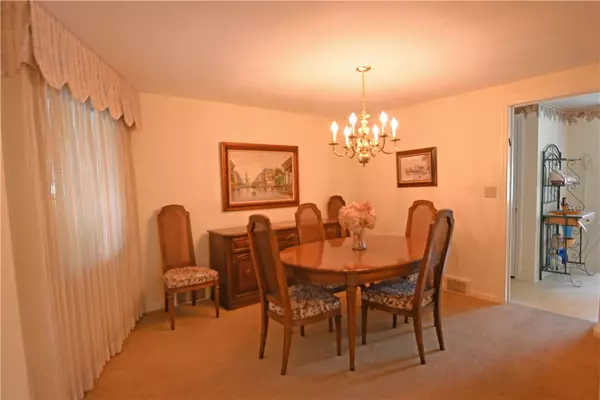$315,000
$325,000
3.1%For more information regarding the value of a property, please contact us for a free consultation.
3 Beds
2 Baths
1,535 SqFt
SOLD DATE : 09/05/2024
Key Details
Sold Price $315,000
Property Type Single Family Home
Sub Type Single Family Residence
Listing Status Sold
Purchase Type For Sale
Square Footage 1,535 sqft
Price per Sqft $205
Subdivision Struckmar Ext
MLS Listing ID R1547184
Sold Date 09/05/24
Style Ranch
Bedrooms 3
Full Baths 1
Half Baths 1
Construction Status Existing
HOA Y/N No
Year Built 1945
Annual Tax Amount $8,099
Lot Size 10,890 Sqft
Acres 0.25
Lot Dimensions 75X145
Property Description
Just Steps Aways from 12Corners...Wonderful Ranch w/3 Bedrooms & 1.5 Baths. "First Floor Living Simplified" Magnificent Open Living Room w/ Wood Burning Fireplace, Wood Mantle & Tiled Hearth. Dining Room opens to the Living Room making it Great for Entertaining & Gatherings. White Eat-in Kitchen, Large Main Bedroom w/Corner Windows. One of the others Bedroom's was used as a Den. Front Covered Porch, 2 Car Attached Garage. Glass Lite Door to Lovely Cement Patio, Yard & Gardens. Partially Finished Basement w/ Storage & Laundry Room. Sun-Sational! Surprisingly Private... Open House: June 30th from 2:00 to 3:20 pm. See you there! You won't be disappointed!
Location
State NY
County Monroe
Community Struckmar Ext
Area Brighton-Monroe Co.-262000
Direction Winton Road to Penarrow Road. This home is located four houses down on the right-hand side of Penarrow Road.
Rooms
Basement Partial, Partially Finished, Sump Pump
Main Level Bedrooms 3
Interior
Interior Features Separate/Formal Dining Room, Entrance Foyer, Eat-in Kitchen, Pantry, Storage, Window Treatments
Heating Gas, Forced Air
Cooling Central Air
Flooring Carpet, Ceramic Tile, Hardwood, Laminate, Varies
Fireplaces Number 1
Fireplace Yes
Window Features Drapes
Appliance Dryer, Dishwasher, Electric Oven, Electric Range, Disposal, Gas Water Heater, Microwave, Refrigerator, Washer, Humidifier
Laundry In Basement
Exterior
Exterior Feature Blacktop Driveway, Patio
Garage Attached
Garage Spaces 2.0
Utilities Available Sewer Connected, Water Connected
Waterfront No
Roof Type Asphalt,Shingle
Porch Open, Patio, Porch
Garage Yes
Building
Lot Description Near Public Transit, Rectangular, Residential Lot
Story 1
Foundation Block
Sewer Connected
Water Connected, Public
Architectural Style Ranch
Level or Stories One
Structure Type Aluminum Siding,Steel Siding,Vinyl Siding,Copper Plumbing
Construction Status Existing
Schools
Elementary Schools French Road Elementary
Middle Schools Twelve Corners Middle
High Schools Brighton High
School District Brighton
Others
Senior Community No
Tax ID 262000-137-100-0003-039-000
Security Features Security System Owned,Radon Mitigation System
Acceptable Financing Cash, Conventional, FHA
Listing Terms Cash, Conventional, FHA
Financing Cash
Special Listing Condition Trust
Read Less Info
Want to know what your home might be worth? Contact us for a FREE valuation!

Our team is ready to help you sell your home for the highest possible price ASAP
Bought with Elysian Homes by Mark Siwiec and Associates







