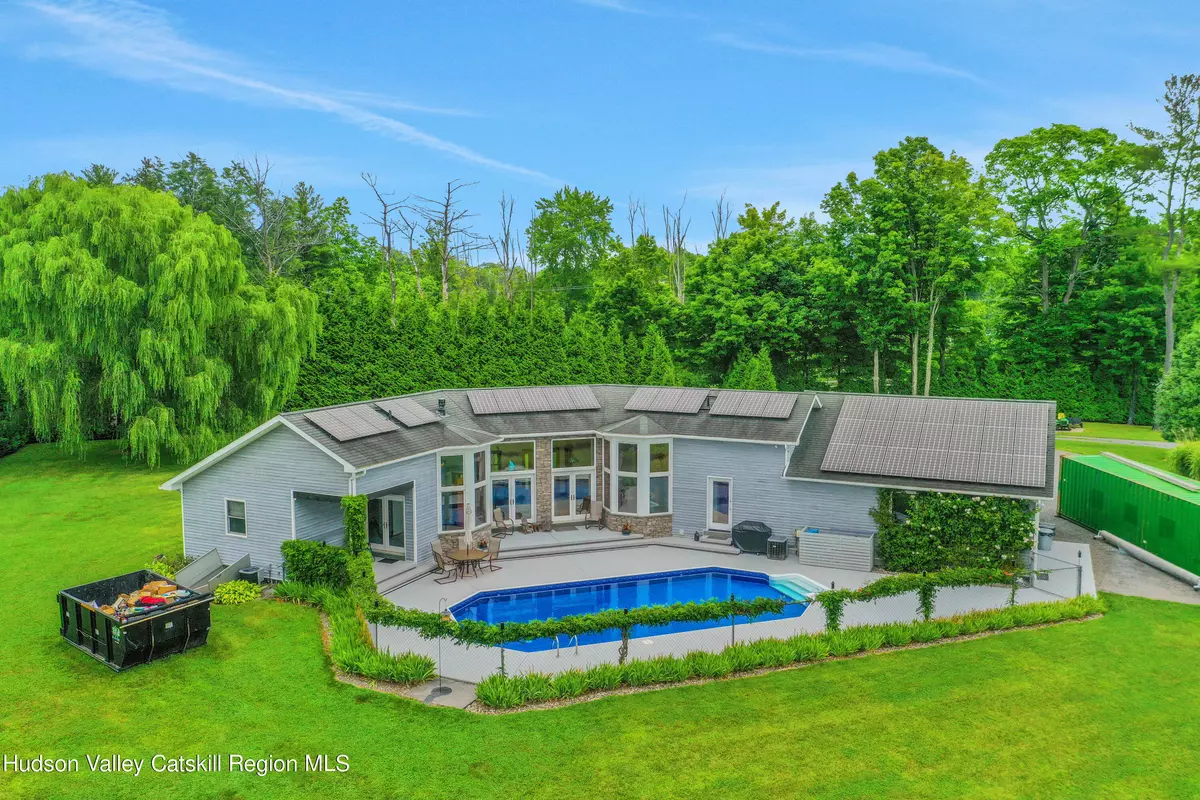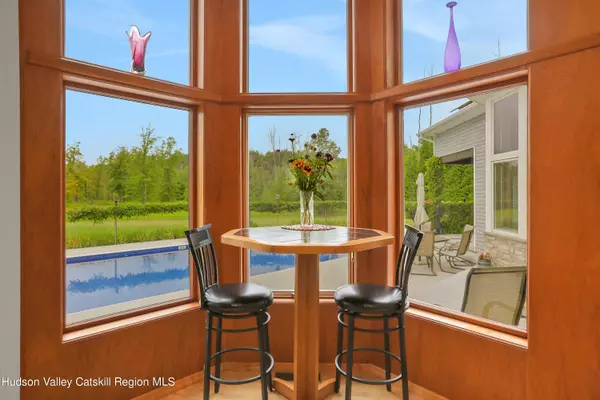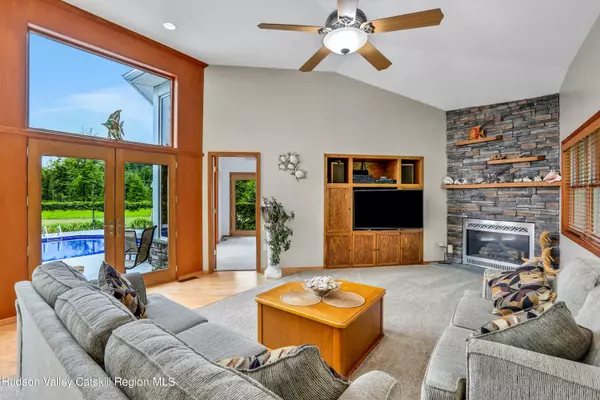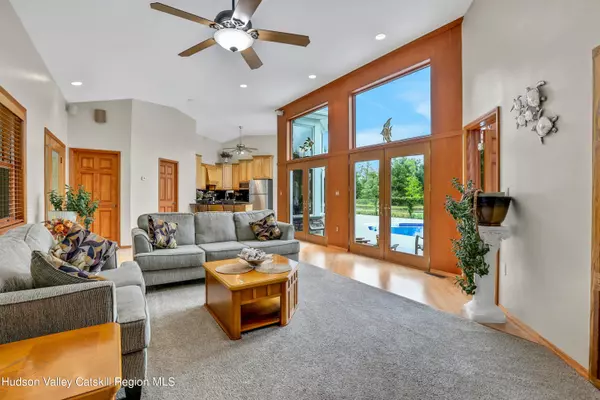$680,000
$695,000
2.2%For more information regarding the value of a property, please contact us for a free consultation.
3 Beds
2 Baths
1,713 SqFt
SOLD DATE : 09/12/2024
Key Details
Sold Price $680,000
Property Type Single Family Home
Sub Type Single Family Residence
Listing Status Sold
Purchase Type For Sale
Square Footage 1,713 sqft
Price per Sqft $396
MLS Listing ID 20243309
Sold Date 09/12/24
Style Contemporary
Bedrooms 3
Full Baths 2
Originating Board Hudson Valley Catskills Region Multiple List Service (Ulster County Board of REALTORS®)
Year Built 2002
Annual Tax Amount $7,759
Tax Year 7759
Lot Size 4.400 Acres
Acres 4.4
Property Description
Must see! Private setting with in ground pool. Large picture windows overlooking pool. Main living area offers open plan with high ceilings. 4.4 Acres with private stream and hiking trail inclusive of custom walkway bridges. 1,713 sq ft. home with supersized 2 car garage that can be finished. 3 bedrooms, 2 full baths. Master suite is separate from 2 guest bedrooms.
High ceilings in basement with finished workout room. Kitchen has granite countertops.and backsplash, stainless steel appliances.
Two separate zones for hybrid heating/cooling
Solar panels come with the home. They are owned free and clear. Due to solar panels, electric bill is only 29 dollars per month.
In addition, this unique property is close to Saugerties and all the restaurants. HITS is right down the street.
Exit 20 on NY State Thruway is close as well as skiing and all the hiking trails. 2 hours from NYC. One level living with no stairs is a plus. This property works very well for full-time or for a special weekend get away.
Mint utilities. Natural Gas Weil McLain boiler.
Town water and well maintained septic system.
House is owned and built by the builder himself, therefore it is unique and in mint condition.
Location
State NY
County Ulster
Area Ulster-Town Of
Zoning 04
Interior
Interior Features Ceiling Fan(s), Central Vacuum, Granite Counters, High Ceilings, High Speed Internet, Kitchen Island, Open Floorplan, Recessed Lighting, Recreation Room, Smart Camera(s)/Recording, Vaulted Ceiling(s), Walk-In Closet(s)
Heating Forced Air, Natural Gas
Cooling Central Air
Flooring Simulated Wood, Tile, Wood
Fireplaces Number 1
Fireplaces Type Gas
Equipment Dehumidifier
Fireplace Yes
Laundry In Hall
Exterior
Exterior Feature Awning(s), Private Entrance, Private Yard, Rain Gutters, Smart Camera(s)/Recording
Garage Spaces 2.0
Garage Description 2.0
Pool In Ground, Liner
Utilities Available Cable Connected
View Creek/Stream, Garden, Meadow, Pool, Trees/Woods
Roof Type Asphalt
Porch Awning(s), Deck, Front Porch, Rear Porch, Side Porch
Total Parking Spaces 2
Garage Yes
Building
Lot Description Front Yard, Gentle Sloping, Landscaped, Level, Many Trees, Meadow, Secluded
Sewer Septic Tank
Water Public
Architectural Style Contemporary
Level or Stories One
Schools
High Schools Saugerties Central Schools
School District Saugerties Central Schools
Others
Tax ID 18.1-2-7
Read Less Info
Want to know what your home might be worth? Contact us for a FREE valuation!
Our team is ready to help you sell your home for the highest possible price ASAP







