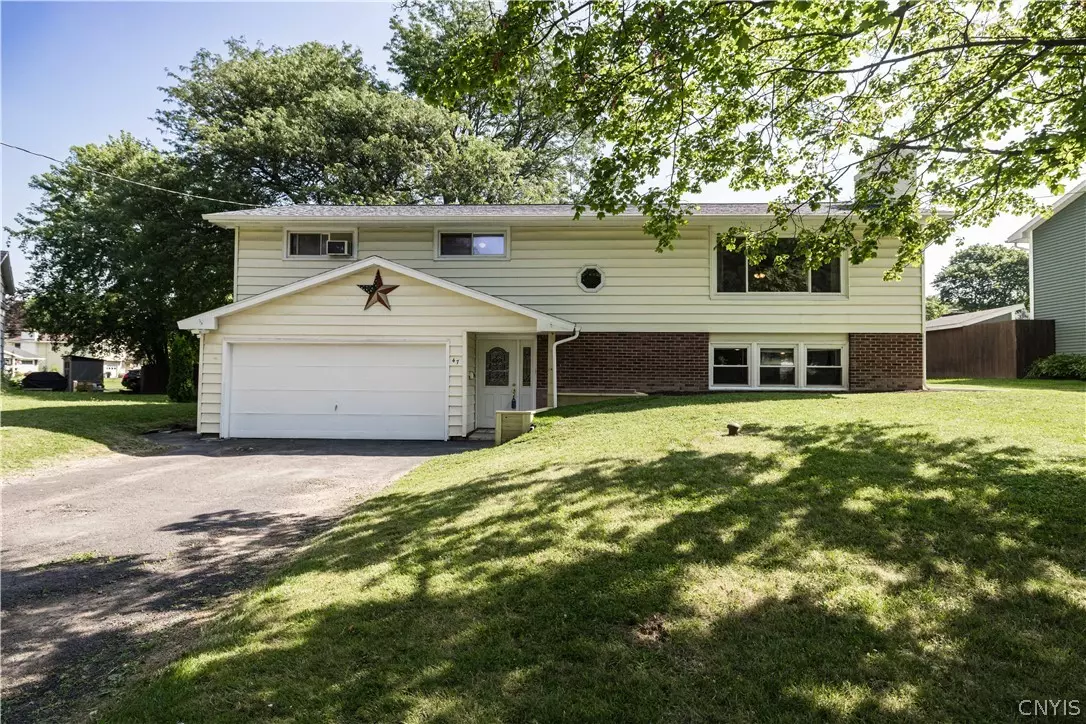$258,000
$245,000
5.3%For more information regarding the value of a property, please contact us for a free consultation.
4 Beds
2 Baths
1,968 SqFt
SOLD DATE : 09/18/2024
Key Details
Sold Price $258,000
Property Type Single Family Home
Sub Type Single Family Residence
Listing Status Sold
Purchase Type For Sale
Square Footage 1,968 sqft
Price per Sqft $131
MLS Listing ID S1551283
Sold Date 09/18/24
Style Raised Ranch
Bedrooms 4
Full Baths 2
Construction Status Existing
HOA Y/N No
Year Built 1965
Annual Tax Amount $6,098
Lot Size 8,559 Sqft
Acres 0.1965
Lot Dimensions 80X107
Property Description
This spacious, 4-bedroom home w/ a potential 5th bedroom in Bayberry is now available. Enjoy a finished walkout basement, fenced yard with a 5-foot fence, & a two-tier deck. Some of the many updates include a 2020 roof (complete tear off new plywood & roof w/ zinc oxide), complete bathroom remodel, newer kitchen appliances, seamless gutters, & fascia. Also features a new kitchen window, newer carpet in 2 bedrooms & bonus room, & upgraded electrical. All SS appliances stay, & washer & dryer stay as well. This well-maintained home offers ample living space & modern conveniences. The updated kitchen & bathrooms provide a fresh & contemporary feel, while the new roof & gutters ensure peace of mind for years to come. Ceiling fans with lights in the bedrooms enhance comfort, and new carpeting adds warmth and style. The upgraded electrical system, including new outlets and a whole-house surge protector, ensures safety and reliability. The finished walkout basement offers additional living space and flexibility. This home is move-in ready and perfect for those seeking a vibrant community, nearby amenities, and a location close to so much!
Location
State NY
County Onondaga
Area Clay-312489
Direction Route 57 to Blackberry Road to Bayberry Circle.
Rooms
Basement Egress Windows, Finished, Walk-Out Access
Main Level Bedrooms 4
Interior
Interior Features Ceiling Fan(s), Separate/Formal Dining Room, Entrance Foyer, Eat-in Kitchen, Separate/Formal Living Room, Home Office, Living/Dining Room, Sliding Glass Door(s), Window Treatments, In-Law Floorplan, Programmable Thermostat
Heating Gas, Forced Air
Cooling Window Unit(s)
Flooring Carpet, Ceramic Tile, Hardwood, Luxury Vinyl, Tile, Varies
Fireplaces Number 2
Fireplace Yes
Window Features Drapes
Appliance Dryer, Exhaust Fan, Free-Standing Range, Disposal, Gas Water Heater, Microwave, Oven, Refrigerator, Range Hood, Washer
Exterior
Exterior Feature Blacktop Driveway, Deck, Fully Fenced, Private Yard, See Remarks
Garage Spaces 1.5
Fence Full
Utilities Available Cable Available, High Speed Internet Available, Sewer Connected, Water Connected
Waterfront No
Roof Type Asphalt,Shingle
Porch Deck
Garage Yes
Building
Lot Description Near Public Transit, Residential Lot
Story 2
Foundation Block
Sewer Connected
Water Connected, Public
Architectural Style Raised Ranch
Level or Stories Two
Structure Type Vinyl Siding,Copper Plumbing,PEX Plumbing
Construction Status Existing
Schools
School District Liverpool
Others
Senior Community No
Tax ID 312489-094-000-0003-010-000-0000
Acceptable Financing Cash, Conventional, FHA, VA Loan
Listing Terms Cash, Conventional, FHA, VA Loan
Financing Conventional
Special Listing Condition Standard
Read Less Info
Want to know what your home might be worth? Contact us for a FREE valuation!

Our team is ready to help you sell your home for the highest possible price ASAP
Bought with Oak Tree Real Estate







