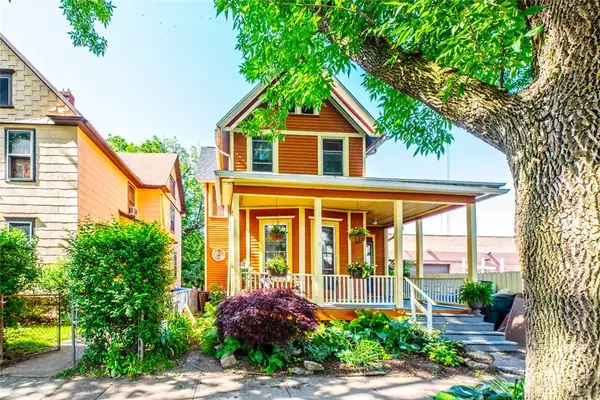$230,000
$248,900
7.6%For more information regarding the value of a property, please contact us for a free consultation.
3 Beds
2 Baths
1,912 SqFt
SOLD DATE : 07/15/2024
Key Details
Sold Price $230,000
Property Type Single Family Home
Sub Type Single Family Residence
Listing Status Sold
Purchase Type For Sale
Square Footage 1,912 sqft
Price per Sqft $120
Subdivision Munger
MLS Listing ID R1542818
Sold Date 07/15/24
Style Victorian
Bedrooms 3
Full Baths 1
Half Baths 1
Construction Status Existing
HOA Y/N No
Year Built 1900
Annual Tax Amount $5,372
Lot Size 4,791 Sqft
Acres 0.11
Lot Dimensions 33X151
Property Description
Charming Victorian in South Wedge Neighborhood Welcomes YOU!Don't miss this chance to own a piece of Rochester's history in one of its BEST neighborhoods. Perfectly situated near U of R, Strong Hospital, and RGH, this home is ideal for medical professionals, nurses, residents, and students. South Wedge buzzes with life, attracting young hipsters, families, retirees, and professionals of all kinds, offering parks, restaurants, bars, and shops in a vibrant, historic setting.Step inside to find original Victorian charm with abundant natural light, spacious rooms, and stunning wood trim. The private, secluded backyard is a green thumb's paradise. Upstairs features three bedrooms and a versatile room perfect for a large home office. The first floor boasts a living room, family room, dining room, kitchen, and convenient laundry area. The charming front porch is perfect for relaxing and connecting with neighbors.With a brand new roof and meticulous upkeep, this home is ready for your personal touches. Embrace the vibrant, diverse lifestyle of Rochester, NY, in this delightful Victorian masterpiece!
Location
State NY
County Monroe
Community Munger
Area Rochester City-261400
Direction From Highland North on South, left on Hickory, destination on the right.
Rooms
Basement Full
Interior
Interior Features Den, Separate/Formal Dining Room, Entrance Foyer, Eat-in Kitchen, Separate/Formal Living Room, Home Office, Pull Down Attic Stairs, Natural Woodwork
Heating Gas, Hot Water
Flooring Carpet, Hardwood, Luxury Vinyl, Varies
Fireplace No
Appliance Dishwasher, Exhaust Fan, Free-Standing Range, Gas Oven, Gas Range, Gas Water Heater, Oven, Refrigerator, Range Hood
Laundry Main Level
Exterior
Utilities Available Sewer Connected, Water Connected
Waterfront No
Porch Open, Porch
Garage No
Building
Lot Description Near Public Transit, Residential Lot
Foundation Stone
Sewer Connected
Water Connected, Public
Architectural Style Victorian
Structure Type Cedar,Copper Plumbing
Construction Status Existing
Schools
School District Rochester
Others
Tax ID 261400-121-640-0001-071-000-0000
Acceptable Financing Cash, Conventional, FHA, VA Loan
Listing Terms Cash, Conventional, FHA, VA Loan
Financing Cash
Special Listing Condition Standard
Read Less Info
Want to know what your home might be worth? Contact us for a FREE valuation!

Our team is ready to help you sell your home for the highest possible price ASAP
Bought with Updegraff Group LLC







