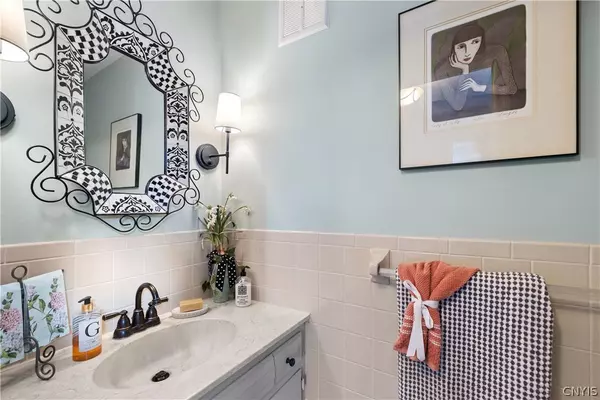$475,000
$425,000
11.8%For more information regarding the value of a property, please contact us for a free consultation.
4 Beds
3 Baths
2,312 SqFt
SOLD DATE : 09/16/2024
Key Details
Sold Price $475,000
Property Type Single Family Home
Sub Type Single Family Residence
Listing Status Sold
Purchase Type For Sale
Square Footage 2,312 sqft
Price per Sqft $205
Subdivision Hickory Hollow Sec B
MLS Listing ID S1552513
Sold Date 09/16/24
Style Colonial
Bedrooms 4
Full Baths 2
Half Baths 1
Construction Status Existing
HOA Y/N No
Year Built 1972
Annual Tax Amount $9,333
Lot Size 0.600 Acres
Acres 0.6
Lot Dimensions 51X183
Property Description
Nestled in sought-after neighborhood this 4 bdrm. 2.5 bath colonial offers the perfect blend of comfort and style. When you step into the welcoming foyer you'll appreciate the blend of classic charm and modern upgrades. Hardwood floors flow seamlessly throughout the home leading to the inviting family room with a cozy wood-burning fireplace ideal for gatherings. The large living room adds even more entertaining opportunities, currently housing a baby grand piano and more. The heart of this home is the fully updated kitchen featuring granite countertops, stainless steel appliances and modern white cabinets. Adjacent, a formal dining room awaits your needs for hosting dinner parties or transitioning to office space. The oversized master bdrm. offers an ensuite bath with whirlpool tub. Three additional spacious bedrooms each have walk in closets. Outside your staycation awaits in the expansive backyard oasis. New Rubberstone patio and heated inground pool with still enough yard for a football game. The screened porch overlooks the lush greenery. Oversized garage and cul-de-sac close to everything! No showings until Sunday July 21 at noon. Offer deadline set for July 23 at 8:00 pm.
Location
State NY
County Onondaga
Community Hickory Hollow Sec B
Area Salina-314889
Direction From village of Liverpool take RT. 370 toward Baldwinsville. Cross Longbranch Road and take next right onto Westgate Lane. House is at end of road in cul-de--sac.
Rooms
Basement Full
Interior
Interior Features Separate/Formal Dining Room, Entrance Foyer, Eat-in Kitchen, Separate/Formal Living Room, Granite Counters, Jetted Tub, Kitchen Island, Kitchen/Family Room Combo, Sliding Glass Door(s), Bath in Primary Bedroom
Heating Gas, Forced Air
Cooling Central Air
Flooring Ceramic Tile, Hardwood, Varies
Fireplaces Number 1
Fireplace Yes
Appliance Dryer, Dishwasher, Disposal, Gas Oven, Gas Range, Gas Water Heater, Microwave, Refrigerator, Washer
Laundry Upper Level
Exterior
Exterior Feature Blacktop Driveway, Fence, Pool, Patio
Garage Attached
Garage Spaces 2.0
Fence Partial
Pool In Ground
Utilities Available Cable Available, High Speed Internet Available, Sewer Connected, Water Connected
Waterfront No
Roof Type Asphalt
Porch Patio, Porch, Screened
Garage Yes
Building
Lot Description Cul-De-Sac, Residential Lot
Story 2
Foundation Block
Sewer Connected
Water Connected, Public
Architectural Style Colonial
Level or Stories Two
Structure Type Cedar
Construction Status Existing
Schools
School District Liverpool
Others
Senior Community No
Tax ID 314889-016-000-0001-033-000-0000
Acceptable Financing Cash, Conventional, FHA, VA Loan
Listing Terms Cash, Conventional, FHA, VA Loan
Financing Conventional
Special Listing Condition Standard
Read Less Info
Want to know what your home might be worth? Contact us for a FREE valuation!

Our team is ready to help you sell your home for the highest possible price ASAP
Bought with Keller Williams Syracuse







