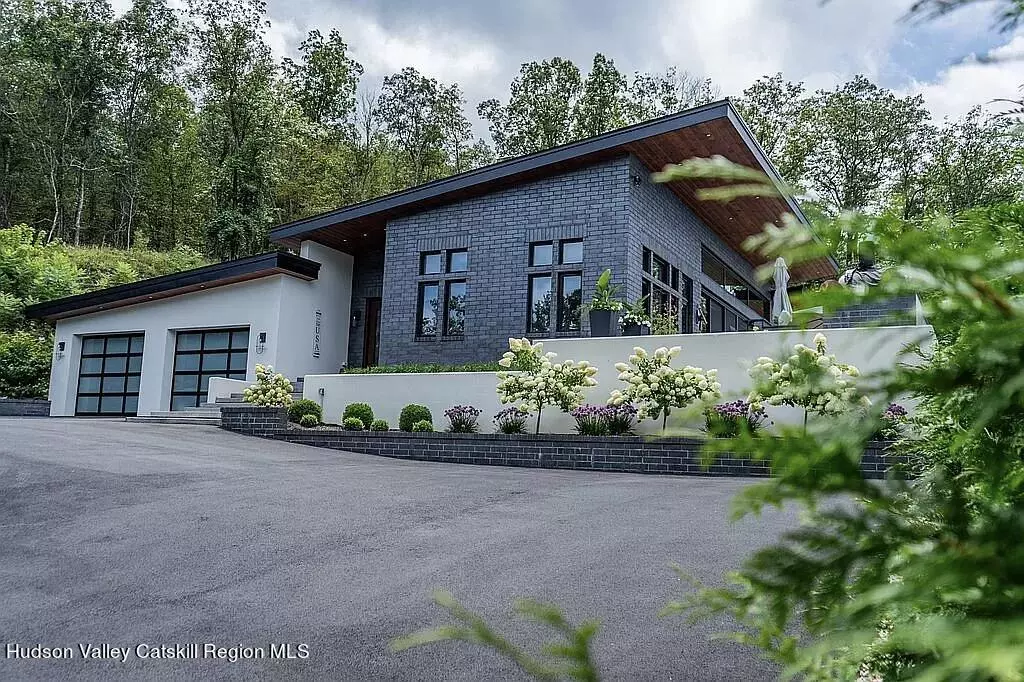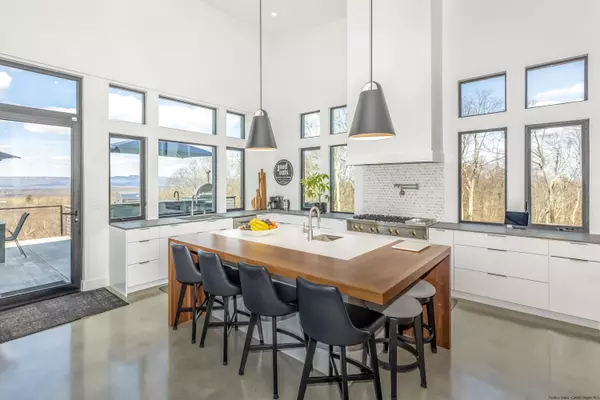$2,500,000
$2,950,000
15.3%For more information regarding the value of a property, please contact us for a free consultation.
4 Beds
4 Baths
2,729 SqFt
SOLD DATE : 09/26/2024
Key Details
Sold Price $2,500,000
Property Type Single Family Home
Sub Type Single Family Residence
Listing Status Sold
Purchase Type For Sale
Square Footage 2,729 sqft
Price per Sqft $916
MLS Listing ID 20240424
Sold Date 09/26/24
Style Contemporary
Bedrooms 4
Full Baths 3
Originating Board Hudson Valley Catskills Region Multiple List Service (Ulster County Board of REALTORS®)
Year Built 2020
Annual Tax Amount $15,177
Tax Year 15177
Lot Size 2.900 Acres
Acres 2.9
Lot Dimensions 126324
Property Description
One of a kind custom home designed to take in the spectacular views. Set in a cul-de-sac in the quaint hamlet of Clintondale this home has so much to offer. Views that stretch on for miles, from the beautiful white cliffs of the Shawangunks and skytop of Mohonk Mountain House to the Catskills beyond. A bucolic view you will never tire of, the evening sunsets are spectacular! This four bedroom home features a primary suite with free standing tub, custom walnut double vanity and shower area with a view to the outdoors. A large walk-in closet complements this area. Two more bedrooms each with their own ensuite and large closets plus a fourth bedroom perfect for a home office, gym or craft room. The main living area includes a chefs kitchen with custom walnut and white cabinets, an 8' island with custom walnut wrap and seating for 6, two convection ovens, a six burner gas grill with electric griddle, pot filler, quartz countertops, dishwasher and two sinks help make food prep and cleanup a dream. The dining area hosts a ten foot wood slab table that makes family gatherings a must. A wet bar with sink and wine/beer fridge are also close at hand. Bespoke black concrete fireplace, wall mounted faucets and toilets, hingeless Italian interior doors, architectural lighting from Louis Poulson, Mooi and many other custom details. Concrete floors with radiant heating supplement forced hot air and two beautiful gas fireplaces in the living room and primary bedroom make the home cozy on the coldest nights. Made for entertaining the outdoor kitchen features a massive grill, high heat burner, sink, storage and a wood burning pizza oven. A short distance away is a 8' x 12' plunge pool with heater to warm up to hot tub temperatures if desired! This location is a wonderful escape from city life or an ideal camp to raise your family. Only 8 minutes to the New York State Thruway and all of the wonders of the Hudson Valley. This home is built to entertain and with views to die for!!
Location
State NY
County Ulster
Area Plattekill
Zoning RS1
Interior
Interior Features Eat-in Kitchen, High Ceilings, High Speed Internet, Kitchen Island, Low Flow Plumbing Fixtures, Pantry, Walk-In Closet(s)
Heating Central, Forced Air, Propane, Radiant
Cooling Central Air
Flooring Concrete
Fireplaces Type Bedroom, Family Room, Gas, Living Room
Fireplace Yes
Exterior
Exterior Feature Gas Grill, Lighting, Paved Walkway
Garage Spaces 2.0
Garage Description 2.0
Pool Above Ground, In Ground
View Mountain(s), Panoramic, Valley
Roof Type Metal
Porch Patio
Total Parking Spaces 2
Garage Yes
Building
Lot Description Private, Rock Outcropping, Steep Slope
Story 1
Sewer Septic Tank
Water Well
Architectural Style Contemporary
Schools
High Schools Highland Central Schools
School District Highland Central Schools
Read Less Info
Want to know what your home might be worth? Contact us for a FREE valuation!
Our team is ready to help you sell your home for the highest possible price ASAP







