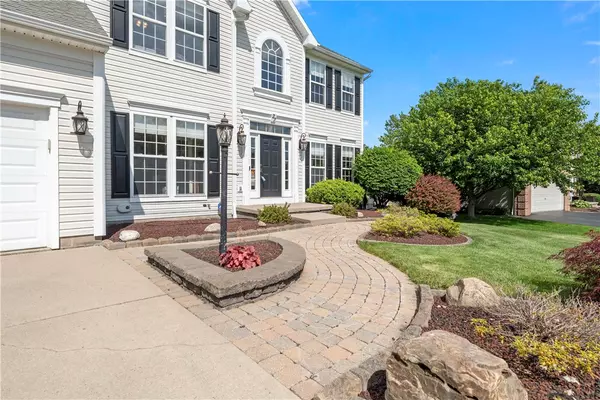$665,000
$499,900
33.0%For more information regarding the value of a property, please contact us for a free consultation.
5 Beds
4 Baths
2,721 SqFt
SOLD DATE : 09/27/2024
Key Details
Sold Price $665,000
Property Type Single Family Home
Sub Type Single Family Residence
Listing Status Sold
Purchase Type For Sale
Square Footage 2,721 sqft
Price per Sqft $244
Subdivision Hamilton Chase Sec 03
MLS Listing ID R1545244
Sold Date 09/27/24
Style Colonial,Two Story
Bedrooms 5
Full Baths 3
Half Baths 1
Construction Status Existing
HOA Y/N No
Year Built 2000
Annual Tax Amount $12,108
Lot Size 0.510 Acres
Acres 0.51
Lot Dimensions 82X287
Property Description
This immaculate home, in the heart of Perinton, is situated on a half-acre lot! This gorgeous 4 bed, 3.5 bath, 2,721 sq ft colonial offers everything you might want in a home including Fairport Electric! The open concept kitchen features granite countertops, island, large pantry, and seamlessly flows into the family room where you can cozy up to the gas fireplace to take the chill off. The first floor also boasts a living rm, formal dining rm, an office with a custom built-in desk. A convenient laundry rm, equipped with built-in cabinetry is adjacent to the attached heated 2-car garage with an epoxy floor & built-in shelving. Upstairs, the HUGE primary suite is a true retreat with a walk-in closet designed by California Closets and an en-suite featuring a double vanity and a luxurious shower. Three additional generously sized bedrooms, each with large closets, share a full bathroom with a double vanity. The finished basement includes an impressive bar, fit for any sports enthusiast to entertain, plus an extra bedroom and full bath. Delayed SHOWINGS Fri.6/14. Delayed NEGOTIATIONS: Offers due Wed.6/19 at 10 am. Seller requests NO ESCALATIONS CLAUSES.
Location
State NY
County Monroe
Community Hamilton Chase Sec 03
Area Perinton-264489
Direction Mima is off Hamilton between 31-F & Whitney...Near Northside/Dudley School
Rooms
Basement Full, Finished, Walk-Out Access, Sump Pump
Interior
Interior Features Wet Bar, Ceiling Fan(s), Cathedral Ceiling(s), Den, Separate/Formal Dining Room, Entrance Foyer, Eat-in Kitchen, Guest Accommodations, Granite Counters, Great Room, Home Office, Kitchen Island, Pantry, Pull Down Attic Stairs, Sliding Glass Door(s), Bath in Primary Bedroom
Heating Gas, Forced Air
Cooling Central Air
Flooring Carpet, Ceramic Tile, Hardwood, Laminate, Varies
Fireplaces Number 1
Equipment Generator
Fireplace Yes
Window Features Thermal Windows
Appliance Dishwasher, Electric Oven, Electric Range, Disposal, Gas Water Heater, Microwave, Refrigerator, Water Softener Owned
Laundry Main Level
Exterior
Exterior Feature Concrete Driveway, Sprinkler/Irrigation
Garage Attached
Garage Spaces 2.0
Utilities Available Cable Available, High Speed Internet Available, Sewer Connected, Water Connected
Waterfront No
Roof Type Asphalt
Porch Open, Porch
Garage Yes
Building
Lot Description Irregular Lot, Residential Lot
Story 2
Foundation Block
Sewer Connected
Water Connected, Public
Architectural Style Colonial, Two Story
Level or Stories Two
Additional Building Shed(s), Storage
Structure Type Vinyl Siding,Copper Plumbing
Construction Status Existing
Schools
School District Fairport
Others
Senior Community No
Tax ID 264489-153-020-0007-020-000
Security Features Security System Owned
Acceptable Financing Cash, Conventional, FHA, VA Loan
Listing Terms Cash, Conventional, FHA, VA Loan
Financing Conventional
Special Listing Condition Standard
Read Less Info
Want to know what your home might be worth? Contact us for a FREE valuation!

Our team is ready to help you sell your home for the highest possible price ASAP
Bought with Keller Williams Realty Greater Rochester







