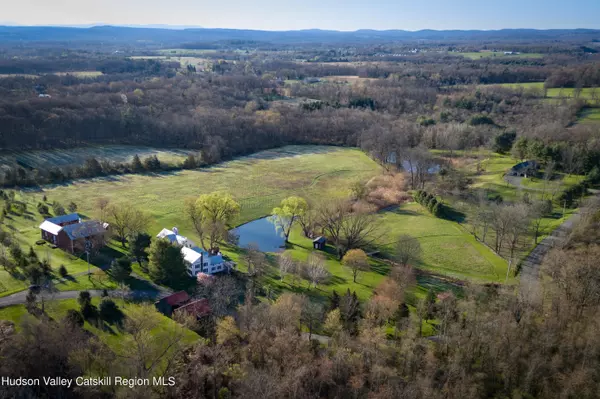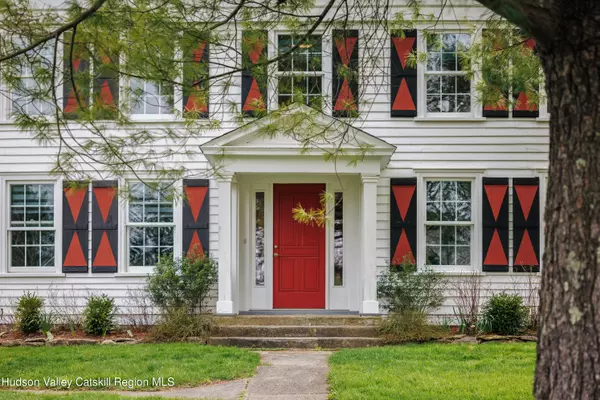$2,635,000
$2,650,000
0.6%For more information regarding the value of a property, please contact us for a free consultation.
4 Beds
6 Baths
3,496 SqFt
SOLD DATE : 10/04/2024
Key Details
Sold Price $2,635,000
Property Type Single Family Home
Sub Type Single Family Residence
Listing Status Sold
Purchase Type For Sale
Square Footage 3,496 sqft
Price per Sqft $753
MLS Listing ID 20242218
Sold Date 10/04/24
Style Greek Revival
Bedrooms 4
Full Baths 4
Originating Board Hudson Valley Catskills Region Multiple List Service (Ulster County Board of REALTORS®)
Year Built 1800
Annual Tax Amount $34,236
Tax Year 34236
Lot Size 40.600 Acres
Acres 40.6
Property Description
Welcome to Kipp Farm, a historic estate dating back to circa 1800, nestled on two parcels encompassing 40.6 acres of picturesque landscapes. The property boasts rolling hills, lush fields, charming stone walls, graceful bridges, tranquil ponds, and serene woods. This idyllic compound offers a peaceful escape and exudes timeless charm. The current owners have meticulously renovated all the buildings on the property, preserving the antique features and enhancing the property's rich character. The main house is a stunning 3-bedroom, 3.5-bath Greek Revival-style home spanning 3,400 sq. ft. which features exquisite moldings, original doors, doorknobs, and original pine floors throughout. The first floor boasts a spacious eat-in kitchen that leads to a wrap-around composite deck overlooking the well-manicured grounds, vibrant perennial gardens, and a tranquil pond. The adjoining living room is highlighted by a vaulted ceiling and a built-in Bodart & Gonay wood fireplace. Moving through the formal dining room, you'll find an office/library with an artful Rika fireplace. Beautifully preserved original railings lead you to the second floor, where you'll find two generous bedrooms, each with its own en-suite full bathroom. The third floor offers a cozy retreat, complete with a bedroom and a private bath featuring a rain shower and deep soaking tub. The 2300 sq. ft. Carriage House with an expansive office, 1-bedroom, and 1.5-bathroom has also undergone an extensive renovation. The first floor features original exposed beams, bamboo floors, an Acme kitchen, powder room, and serves as an open floor plan game and cardio room. The second floor, with its original pine floors and cathedral ceilings, offers expansive office space, a screening room, a guest room with a loft, and a full bath. The Carriage House has its own deck overlooking the pond and is equipped with an EV charger. The Red Barns houses a personal gym, storage space with a separate entrance, a Tesla car charger, and spacious vaulted ceilings. The barns encircle a heated in-ground 60' x 20' gunite pool, enhancing your personal workout or leisure experience. The pool then leads to a charming two-story mini barn pool house. All structures have been exceptionally renovated and meticulously maintained. The estate features a 96-panel solar system in a distant field that supplies approximately 80% of the property's electricity. Additionally, the property includes a security system, two backup generators, and a 5-zone yard drip irrigation system, among many other amenities. Two additional barns, located on a separate parcel, have been recently polished and freshly painted, offering potential for your own creative transformation. Just 10 minutes to Hudson Amtrak station and 2 miles from historic Hudson with award winning restaurants and a plethora of antique shops in the one of the most picturesque towns around. This exceptional, one-of-a-kind property is a true treasure, awaiting a new owner to experience its magical serenity. A must-see to fully appreciate its beauty and charm. Schedule your private tour today.
Location
State NY
County Columbia
Area Columbia
Zoning 01
Rooms
Basement Walk-Out Access
Interior
Interior Features Ceiling Fan(s), Central Vacuum, Eat-in Kitchen, Kitchen Island, Sound System, Vaulted Ceiling(s)
Heating Central, Heat Pump, Propane
Cooling Ceiling Fan(s), Central Air, Wall/Window Unit(s)
Flooring Bamboo, Wood
Equipment Generator, Irrigation Equipment
Laundry Laundry Room, Main Level
Exterior
Exterior Feature Fire Pit, Garden, Storage
Garage Spaces 2.0
Garage Description 2.0
Fence Wrought Iron
Pool Fenced, Gunite, Heated, In Ground
View Garden, Pond
Roof Type Metal
Porch Deck, Rear Porch, Wrap Around
Total Parking Spaces 2
Garage Yes
Building
Lot Description Cleared, Garden, Many Trees, Pond On Lot, Private
Foundation Brick/Mortar, Stone
Sewer Septic Tank
Water Well
Architectural Style Greek Revival
Level or Stories Three Or More
Schools
High Schools Hudson City Schools
School District Hudson City Schools
Others
Tax ID 104000-130-000-0001-038-000-0000
Read Less Info
Want to know what your home might be worth? Contact us for a FREE valuation!
Our team is ready to help you sell your home for the highest possible price ASAP







