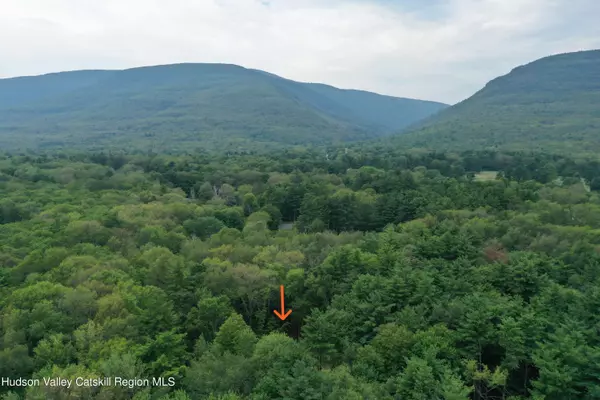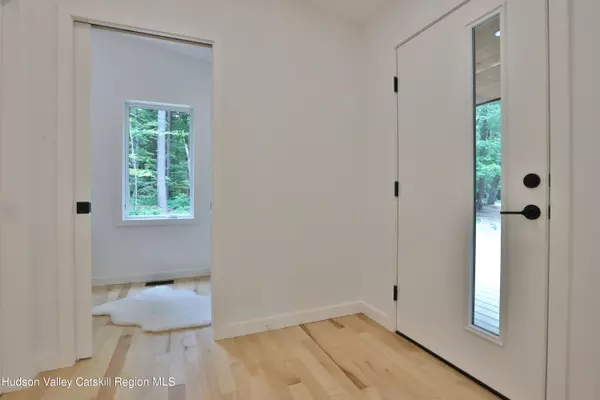$595,000
$595,000
For more information regarding the value of a property, please contact us for a free consultation.
2 Beds
2 Baths
1,040 SqFt
SOLD DATE : 10/04/2024
Key Details
Sold Price $595,000
Property Type Single Family Home
Sub Type Single Family Residence
Listing Status Sold
Purchase Type For Sale
Square Footage 1,040 sqft
Price per Sqft $572
MLS Listing ID 20243186
Sold Date 10/04/24
Style Contemporary
Bedrooms 2
Full Baths 2
HOA Y/N No
Originating Board Hudson Valley Catskills Region Multiple List Service (Ulster County Board of REALTORS®)
Year Built 2024
Lot Size 2.260 Acres
Acres 2.26
Property Description
Discover simplicity and efficiency at its finest in the Catskills with this newly constructed 2 bedroom, 2 bath contemporary home featuring Scandinavian architectural design. Nestled amidst the serene and private setting on over 2 acres, this residence embraces an abundance of natural light and seamlessly integrates the outdoors with the interior. The home's design includes clean lines, vaulted ceilings, and picturesque Low E Marvin windows that frame the scenic surroundings, including oversized sliding glass doors offering seasonal mountain views. An energy-saving heat pump system, on-demand hot water, spray foam insulation, and a standing seam metal roof ensure sustainability and comfort year-round. A whole house air ventilation system enhances air quality, making each day a breath of fresh air. For added peace of mind, the home includes an underground electrical system with whole-house generator hook up.
In the heart of the home, a bright and airy kitchen awaits with quartz countertops, soft close cabinets, under counter lighting, and stainless steel Energy Star appliances, all part of an open concept layout perfect for entertaining. The living/dining area opens directly onto the expansive deck, perfect for al fresco dining or simply soaking in the tranquility of nature. Retreat after a day of outdoor adventures to the spacious bedrooms, with the master bath boasting a double vanity, tiled shower with glass wall, and an oversized deep soaking tub with a view of the forest.
Attention to detail with high-end craftsmanship and natural materials shine throughout, from the hardwood maple flooring, beautiful ceramic tile, and mindfully selected Jotel fireplace, blending classic and modern design elements seamlessly. Additional flexible space awaits outdoors in the powered outbuilding, ready to accommodate your creative ideas—a perfect spot for a he/she shed, playhouse, or studio space.
Located down a private drive off of a scenic back road lined with towering trees and crossing over Kaaterskill Creek, this home offers both seclusion and convenience. Nearby amenities include the charming Griffin House lodge and tavern offering live music and events, Rip & Wolf wine shop, Palenville Library and Post Office, and the infamous Circle W Market, all within a mile. Golf enthusiasts will appreciate the proximity to Rip Van Winkle Golf Course & Restaurant just 0.6 miles away. Conveniently located 10 minutes from the NYS Thruway Exit 20 and within 15 minutes of the Villages of Catskill, Saugerties, and Hunter/Tannersville, this home provides easy access to a variety of coffee shops, restaurants, boutiques, antique shops, and bookstores. Outdoor enthusiasts will delight in nearby NYS Land trails with swimming holes and endless opportunities for hiking and exploring. Welcome to the home of your dreams, where simplicity meets luxury and every detail has been thoughtfully designed to enhance your living experience in the beautiful Catskills.
Location
State NY
County Greene
Area Greene
Zoning Res
Interior
Interior Features Ceiling Fan(s), Entrance Foyer, High Ceilings, High Speed Internet, Kitchen Island, Open Floorplan, Recessed Lighting, Vaulted Ceiling(s)
Heating Electric, Heat Pump, Propane
Cooling Ceiling Fan(s), Central Air, Heat Pump
Flooring Ceramic Tile, Hardwood
Fireplaces Number 1
Fireplaces Type Propane
Fireplace Yes
Laundry Electric Dryer Hookup, Laundry Closet, Main Level, Washer Hookup
Exterior
Exterior Feature Lighting, Private Yard
Utilities Available Cable Available, Electricity Connected, Phone Available, Water Connected, Propane, Underground Utilities
View Mountain(s), See Remarks
Roof Type Metal
Porch Deck, Front Porch
Garage No
Building
Lot Description Corner Lot, Level, Native Plants, Near Golf Course, Private, Rectangular Lot, Views, Wooded, See Remarks
Story 1
Foundation Concrete Perimeter
Sewer Septic Tank
Water Well
Architectural Style Contemporary
Level or Stories One
Schools
High Schools Catskill School District
School District Catskill School District
Others
Tax ID tbd
Read Less Info
Want to know what your home might be worth? Contact us for a FREE valuation!
Our team is ready to help you sell your home for the highest possible price ASAP







