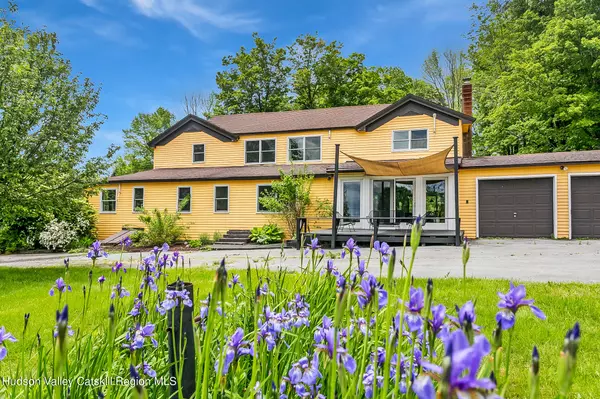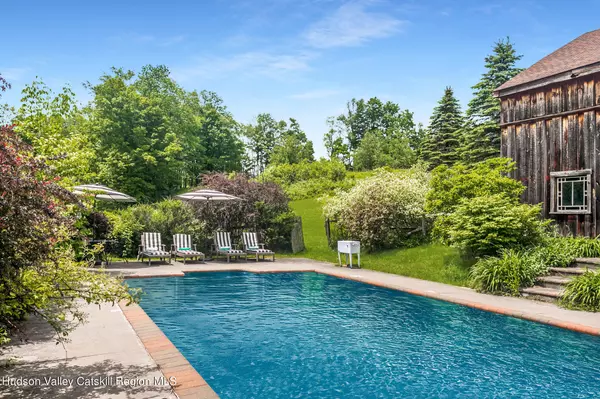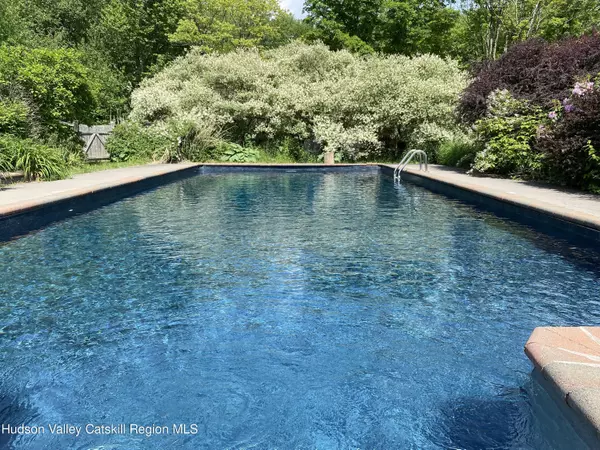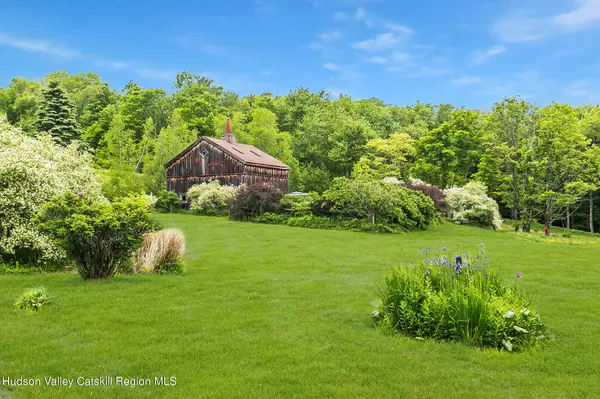$660,000
$699,000
5.6%For more information regarding the value of a property, please contact us for a free consultation.
4 Beds
3 Baths
2,468 SqFt
SOLD DATE : 10/08/2024
Key Details
Sold Price $660,000
Property Type Single Family Home
Sub Type Single Family Residence
Listing Status Sold
Purchase Type For Sale
Square Footage 2,468 sqft
Price per Sqft $267
MLS Listing ID 20242644
Sold Date 10/08/24
Style Farmhouse
Bedrooms 4
Full Baths 2
HOA Y/N No
Originating Board Hudson Valley Catskills Region Multiple List Service (Ulster County Board of REALTORS®)
Year Built 1830
Annual Tax Amount $8,553
Tax Year 8553
Lot Size 5.660 Acres
Acres 5.66
Property Description
Welcome to this incredible property featuring a beautifully updated 2400+ sf farmhouse. Situated on 5.66 pristine acres, this charming home boasts 4 bedrooms, 2.5 baths, a huge converted barn, and a stunning 20x40 pool. The owners Airbnb the house seasonally, and it has a proven history of generating strong rental income.
The farmhouse is a perfect blend of vintage charm and modern convenience. The first floor features a bedroom and full bathroom for easy accessibility, while the second-floor houses three additional bedrooms and 1.5 bathrooms. There are two sitting areas, a large dining area, a cozy breakfast nook, and a games room. The kitchen is equipped with new appliances, and comfort is ensured with air conditioning throughout, and high-speed internet.
The converted barn, comes with plans to convert to a 2-bedroom guest house, is hooked up to electric and septic.
The stunning pool, with brand new liner, offers total privacy & a beautifully landscaped surround. The house has multiple outdoor seating areas, including a fenced in yard and grilling area, a large back deck and two firepits giving ample opportunities for outdoor dining and relaxation.
Updates include new windows & sliders, new AC mini-splits, pool liner, septic system, well infrastructure and a renovated kitchen.
Nestled in the heart of Sullivan County, less than 2.5 hours from NYC, this property offers both tranquility and convenience. It is a short 8-min drive to shops & only 15-mins to the vibrant town of Livingston Manor, known for its restaurants, cafes, galleries, and design shops. Other nearby attractions include the Bethel Performing Arts Center and Resorts World Casino.
Whether you want to relax by the pool, explore local trails and shops, or enjoy a peaceful country lifestyle, this property offers it all. Come & see for yourself!
Location
State NY
County Sullivan
Area Sullivan
Zoning RES 1
Rooms
Basement Exterior Entry, Full, Interior Entry, Unfinished
Interior
Interior Features Bar, Beamed Ceilings, Bookcases, Eat-in Kitchen, Entrance Foyer, High Speed Internet, Kitchen Island
Heating Baseboard, Central, Oil
Cooling Heat Pump
Flooring Hardwood
Fireplace No
Laundry Laundry Room
Exterior
Exterior Feature Fire Pit, Garden, Outdoor Grill, Smart Lock(s)
Garage Spaces 2.0
Garage Description 2.0
Fence Partial, Wood
Pool In Ground, Outdoor Pool
Utilities Available Cable Connected, Electricity Connected, Propane
View Meadow, Rural
Roof Type Asphalt
Porch Awning(s), Deck
Total Parking Spaces 2
Garage Yes
Building
Lot Description Cleared, Landscaped, Meadow, Private, Secluded
Story 2
Foundation Stone
Sewer Septic Tank
Water Private, Well
Architectural Style Farmhouse
Level or Stories Two
Schools
Elementary Schools Other
High Schools Liberty Central Schools
School District Liberty Central Schools
Others
Senior Community No
Tax ID 13
Acceptable Financing Contract
Listing Terms Contract
Read Less Info
Want to know what your home might be worth? Contact us for a FREE valuation!
Our team is ready to help you sell your home for the highest possible price ASAP







