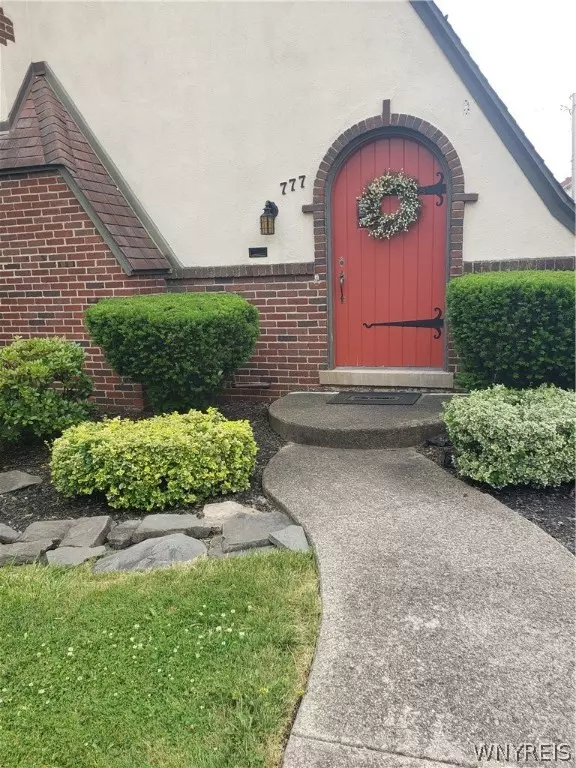$283,500
$289,900
2.2%For more information regarding the value of a property, please contact us for a free consultation.
3 Beds
3 Baths
2,150 SqFt
SOLD DATE : 10/08/2024
Key Details
Sold Price $283,500
Property Type Single Family Home
Sub Type Single Family Residence
Listing Status Sold
Purchase Type For Sale
Square Footage 2,150 sqft
Price per Sqft $131
Subdivision Mile Reserve
MLS Listing ID B1549917
Sold Date 10/08/24
Style Two Story,Tudor
Bedrooms 3
Full Baths 1
Half Baths 2
Construction Status Existing
HOA Y/N No
Year Built 1930
Annual Tax Amount $5,988
Lot Size 6,891 Sqft
Acres 0.1582
Lot Dimensions 53X130
Property Description
Stately & timeless DeVeaux stucco Tudor filled with character, charm & that old-world feel. Greeted by a unique rounded door which leads to the foyer with a powder rm & expansive coat closet. Lovely & spacious living rm with a wood burning fireplace, beautiful hardwood floors & plenty of natural light. Quaint office/den with wood paneling. Welcoming dining rm, offers hardwood floors, modern farmhouse chandelier & a ac/split unit ('22). Charming eat-in kitchen offers plenty of cabinet & countertop space. Double entry staircase from the living rm or kitchen leads to the 2nd floor, where you will find the primary bedrm with a/c split ('22) & two closets. Spacious addtl bedrooms, one with a cedar closet, other offers a walk-in closet with natural light. Full walk-up attic with plenty of storage space & a cedar closet. Huge bsmt is partially finished with beautiful laminate flooring & a half bath. Separate laundry rm, loads of storage, glass block windows & bilco doors. Convenient mudroom area located off of the kitchen leads to the backyard, where you will find an above ground pool, deck & garage. Updated electrical, replacement windows, nicely maintained & shines with pride.
Location
State NY
County Niagara
Community Mile Reserve
Area Niagara Falls-City-291100
Direction Lewiston Rd. to Van Renesslaer
Rooms
Basement Full, Partially Finished
Interior
Interior Features Den, Separate/Formal Dining Room, Eat-in Kitchen, Separate/Formal Living Room
Heating Gas, Hot Water
Cooling Wall Unit(s)
Flooring Ceramic Tile, Hardwood, Laminate, Other, See Remarks, Tile, Varies
Fireplaces Number 1
Fireplace Yes
Appliance Dryer, Dishwasher, Free-Standing Range, Gas Water Heater, Oven, Refrigerator, Washer
Laundry In Basement
Exterior
Exterior Feature Blacktop Driveway, Deck, Pool
Parking Features Detached
Garage Spaces 2.0
Pool Above Ground
Utilities Available Sewer Connected, Water Connected
Porch Deck
Garage Yes
Building
Lot Description Residential Lot
Story 2
Foundation Other, See Remarks
Sewer Connected
Water Connected, Public
Architectural Style Two Story, Tudor
Level or Stories Two
Structure Type Aluminum Siding,Brick,Other,Steel Siding,See Remarks,Stucco
Construction Status Existing
Schools
School District Niagara Falls
Others
Senior Community No
Tax ID 291100-130-017-0002-063-000
Acceptable Financing Cash, Conventional, FHA
Listing Terms Cash, Conventional, FHA
Financing Conventional
Special Listing Condition Standard
Read Less Info
Want to know what your home might be worth? Contact us for a FREE valuation!

Our team is ready to help you sell your home for the highest possible price ASAP
Bought with Century 21 North East






