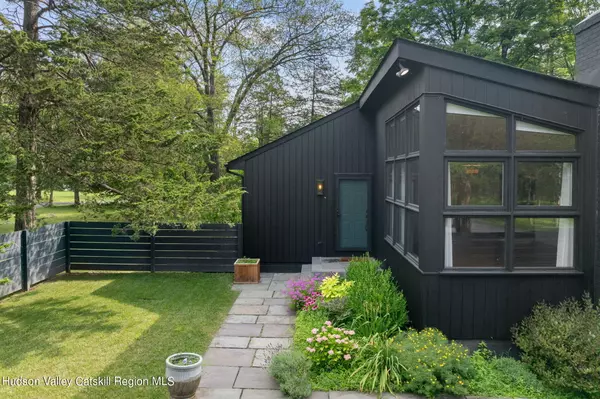$725,000
$649,000
11.7%For more information regarding the value of a property, please contact us for a free consultation.
3 Beds
2 Baths
1,998 SqFt
SOLD DATE : 10/17/2024
Key Details
Sold Price $725,000
Property Type Single Family Home
Sub Type Single Family Residence
Listing Status Sold
Purchase Type For Sale
Square Footage 1,998 sqft
Price per Sqft $362
MLS Listing ID 20243253
Sold Date 10/17/24
Style Ranch
Bedrooms 3
Full Baths 2
Originating Board Hudson Valley Catskills Region Multiple List Service (Ulster County Board of REALTORS®)
Year Built 1962
Annual Tax Amount $4,468
Tax Year 4468
Lot Size 1.550 Acres
Acres 1.55
Property Description
Welcome to 8 Park, a stunning Mid Century Ranch situated on a corner lot in a delightful neighborhood, just a short distance from Woodstock village. This 3-bedroom, 2-bathroom home has been meticulously maintained and thoughtfully updated to elevate its original charm. Upon entering the home, you're greeted by high ceilings in the spacious living room boasting iconic MCM windows that flood the space with natural light, highlighting the rich hardwood floors and brick wood burning fireplace. The dining area is adorned with custom built-in benches and a table that perfectly compliment the home's wood accents. Adjacent is the modern kitchen with black and white tiled floors, butcher block countertops, stainless steel appliances, open shelving, and an island. The enclosed glass porch features the same retro flooring and overlooks the peaceful backyard and deck. Dual staircases lead to the sunken living space, complete with original built-in media center, wood stove, bluestone accents, and high tongue and groove ceilings with exposed beams - an ideal spot for relaxation, entertaining, and creating lasting memories. The primary bedroom offers a tranquil escape with an ensuite bathroom and dual closet space. Two additional bedrooms are spacious and thoughtfully designed for both comfort and style, with one featuring an ensuite Jack and Jill bathroom for added convenience. Outside, the meticulously landscaped yard provides a private oasis with mature trees, vibrant flowers, a cozy patio, and deck - perfect for outdoor dining or unwinding with a good book. An attached garage offers extra storage and workspace. A new roof was done in 2020 and new heating/cooling system installed in 2021. A custom woodshed, designed to match the exterior of the home, serves as the perfect storage area. The details of this home seamlessly blend the MCM vibe with modern amenities. With its prime location near the village of Woodstock, residents can enjoy easy access to local shops, gourmet restaurants, cultural events, and outdoor activities. Enjoy a Woodstock address with Hurley taxes. Whether you're looking for a peaceful retreat or a vibrant community, this home offers the best of both worlds. A must-see for any Mid Century enthusiast!
Location
State NY
County Ulster
Area Hurley
Zoning Res 1
Rooms
Basement Concrete, Full, Walk-Out Access
Interior
Interior Features Built-in Features, Eat-in Kitchen, High Ceilings
Heating Electric, Fireplace(s), Wood Stove, See Remarks
Cooling Ductless
Flooring Hardwood, Tile
Laundry In Basement
Exterior
Garage Spaces 1.0
Garage Description 1.0
Fence Partial, Wood
Roof Type Asphalt,Shingle
Porch Deck, Glass Enclosed, Porch
Parking Type Garage Faces Side, Driveway
Total Parking Spaces 1
Garage Yes
Building
Lot Description Corner Lot, Few Trees, Landscaped, Level
Sewer Septic Tank
Water Well
Architectural Style Ranch
Level or Stories One
Schools
High Schools Onteora Central
School District Onteora Central
Others
Tax ID 38.6-1-22
Read Less Info
Want to know what your home might be worth? Contact us for a FREE valuation!
Our team is ready to help you sell your home for the highest possible price ASAP







