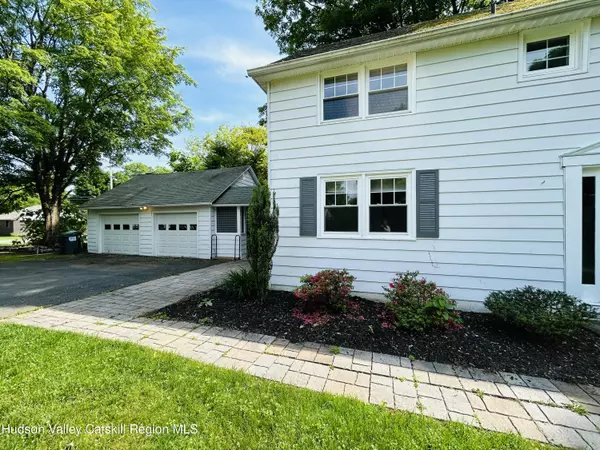$515,000
$525,000
1.9%For more information regarding the value of a property, please contact us for a free consultation.
4 Beds
2 Baths
2,050 SqFt
SOLD DATE : 10/19/2024
Key Details
Sold Price $515,000
Property Type Single Family Home
Sub Type Single Family Residence
Listing Status Sold
Purchase Type For Sale
Square Footage 2,050 sqft
Price per Sqft $251
MLS Listing ID 20242793
Sold Date 10/19/24
Style Farmhouse
Bedrooms 4
Full Baths 1
Originating Board Hudson Valley Catskills Region Multiple List Service (Ulster County Board of REALTORS®)
Year Built 1910
Annual Tax Amount $4,364
Tax Year 4364
Lot Size 0.580 Acres
Acres 0.58
Property Description
Charming 4 Bedroom 2 bath home on a gorgeous CORNER LOT! Chef designed kitchen flows into large formal dining room. Great for entertaining. Large WOOD BURNING FIREPLACE in Living room. New windows, Deck, Doors, Updated bathrooms and newer furnace. Formal Dining room seats 8-10. Covered breezeway between house and 2 car garage (could be converted to additional living space). Plenty of cleared and usable level land with extensive deck and enclosed dog run. 2-entrance driveway with plenty of off street parking for entertaining. Enjoy a relaxing soak in your hot tub after a day's hike at nearby Overlook Mountain or The Rail Trail. 3 Minutes to WOODSTOCK w/local James Beard nominated restaurants, Silvia, Cucina, Nirvana and plenty of Boutique shopping. Move in this Summer!
Location
State NY
County Ulster
Area Hurley
Zoning R2
Rooms
Basement Partial
Interior
Interior Features High Speed Internet, Hot Tub, Storage
Fireplaces Number 1
Fireplaces Type Living Room, Wood Burning
Fireplace Yes
Laundry Upper Level
Exterior
Garage Spaces 2.0
Garage Description 2.0
Utilities Available Cable Connected
Total Parking Spaces 2
Garage Yes
Building
Lot Description Corner Lot, Front Yard, Level
Story 2
Sewer Septic Tank
Water Well
Architectural Style Farmhouse
Schools
High Schools Onteora Central
School District Onteora Central
Others
Tax ID 280003801000050210000000
Acceptable Financing Cash, Conventional
Listing Terms Cash, Conventional
Read Less Info
Want to know what your home might be worth? Contact us for a FREE valuation!
Our team is ready to help you sell your home for the highest possible price ASAP







