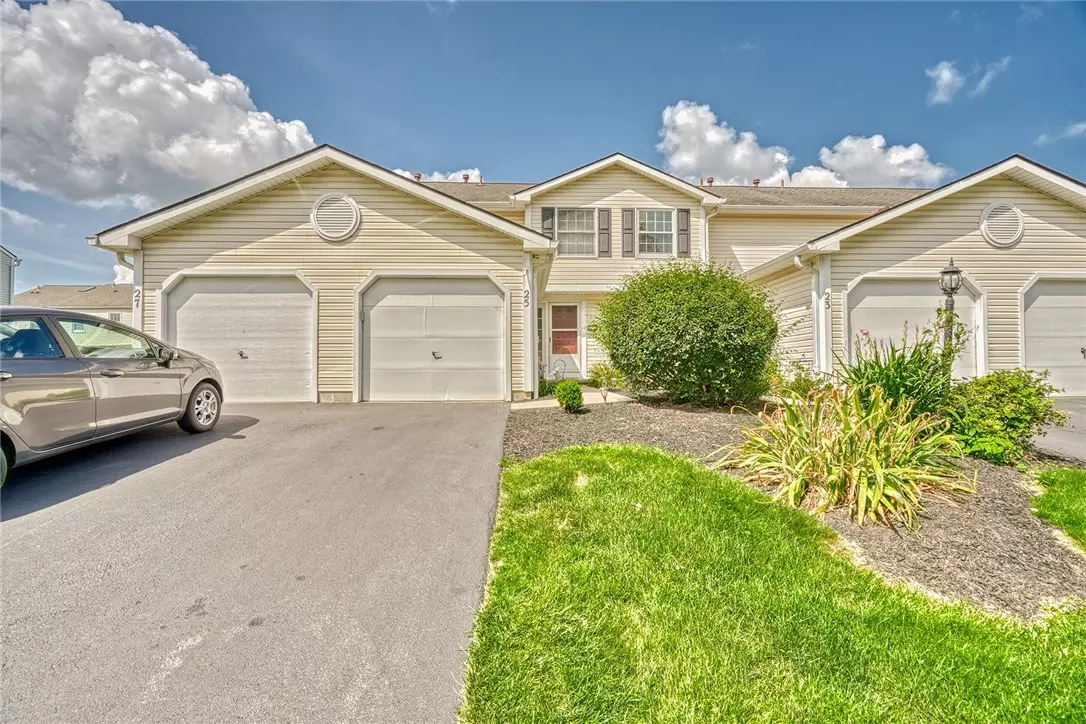$240,000
$222,222
8.0%For more information regarding the value of a property, please contact us for a free consultation.
2 Beds
2 Baths
1,157 SqFt
SOLD DATE : 10/17/2024
Key Details
Sold Price $240,000
Property Type Townhouse
Sub Type Townhouse
Listing Status Sold
Purchase Type For Sale
Square Footage 1,157 sqft
Price per Sqft $207
Subdivision Devonshire Village Sec 04
MLS Listing ID R1559089
Sold Date 10/17/24
Bedrooms 2
Full Baths 1
Half Baths 1
Construction Status Existing
HOA Fees $242/mo
HOA Y/N No
Year Built 1991
Annual Tax Amount $4,482
Lot Size 2,613 Sqft
Acres 0.06
Lot Dimensions 18X142
Property Description
IMMACULATE TOWNHOME! FRESH PROFESSIONALLY PAINTED INTERIOR! OPEN-FLOOR PLAN . . KITCHEN-DINING-LIVING COMBO W/LAMINATE FLOOR* SLIDER TO BACKYARD DECK! NEWER APPLIANCES - ALL INCLUDED! 1ST FLR HALF BATH * 2ND LEVEL HAS SPACIOUS PRIMARY/MASTER and GENEROUS-SIZE 2ND BEDROOM * FULL BATH W/TUB-SHOWER COMBO *FINISHED BASEMENT REC-ROOM W/LAMINATE FLOOR & LAUNDRY *ONE CAR GARAGE W/OPENER *HIGH EFFICIENCY FURNACE (2009) * CENTRAL AIR (2021) * WATER HEATER (2016) * HOA $242 mo. * SHOWINGS START AUG 16TH *DELAYED NEGOTIATIONS WITH OFFERS DUE AUG 21ST @ 12 NOON * PLEASE ALLOW 24 HRS FOR SELLER RESPONSE
Location
State NY
County Monroe
Community Devonshire Village Sec 04
Area Penfield-264200
Direction ROUTE 250-FAIRPORT 9 MILE PT RD SOUTH OF PENFIELD ROAD TO NEW WICKHAM DR. . . .RIGHT ON CAMBERLEY
Rooms
Basement Full, Partially Finished, Sump Pump
Interior
Interior Features Ceiling Fan(s), Entrance Foyer, Separate/Formal Living Room, Living/Dining Room, Sliding Glass Door(s), Programmable Thermostat
Heating Gas, Forced Air
Cooling Central Air
Flooring Carpet, Laminate, Varies
Fireplace No
Window Features Skylight(s)
Appliance Dryer, Dishwasher, Exhaust Fan, Electric Oven, Electric Range, Disposal, Gas Water Heater, Refrigerator, Range Hood, Washer
Laundry In Basement
Exterior
Exterior Feature Deck
Garage Attached
Garage Spaces 1.0
Utilities Available Cable Available, High Speed Internet Available, Sewer Connected, Water Connected
Waterfront No
Roof Type Asphalt,Shingle
Porch Deck
Garage Yes
Building
Lot Description Residential Lot
Story 2
Sewer Connected
Water Connected, Public
Level or Stories Two
Structure Type Vinyl Siding,Copper Plumbing
Construction Status Existing
Schools
Elementary Schools Harris Hill Elementary
Middle Schools Bay Trail Middle
High Schools Penfield Senior High
School District Penfield
Others
Pets Allowed Number Limit, Yes
HOA Name PERFORMANCE REALTY
HOA Fee Include Common Area Insurance,Insurance,Maintenance Structure,Reserve Fund,Snow Removal,Trash
Senior Community No
Tax ID 264200-139-120-0005-109-000
Acceptable Financing Cash, Conventional, FHA, VA Loan
Listing Terms Cash, Conventional, FHA, VA Loan
Financing Cash
Special Listing Condition Standard
Pets Description Number Limit, Yes
Read Less Info
Want to know what your home might be worth? Contact us for a FREE valuation!

Our team is ready to help you sell your home for the highest possible price ASAP
Bought with Empire Realty Group







