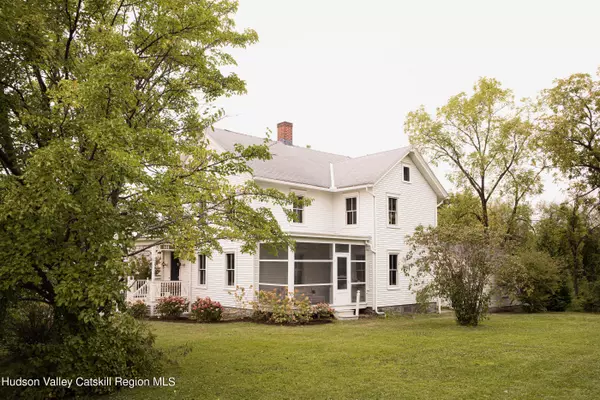$925,000
$895,000
3.4%For more information regarding the value of a property, please contact us for a free consultation.
3 Beds
2 Baths
2,450 SqFt
SOLD DATE : 11/05/2024
Key Details
Sold Price $925,000
Property Type Single Family Home
Sub Type Single Family Residence
Listing Status Sold
Purchase Type For Sale
Square Footage 2,450 sqft
Price per Sqft $377
MLS Listing ID 20243963
Sold Date 11/05/24
Style Farmhouse
Bedrooms 3
Full Baths 2
Originating Board Hudson Valley Catskills Region Multiple List Service (Ulster County Board of REALTORS®)
Year Built 1894
Annual Tax Amount $9,083
Tax Year 9083
Lot Size 1.890 Acres
Acres 1.89
Property Description
Bonny's Farmhouse is a charming and remarkably well-preserved 19th-century home situated on two idyllic acres off a dead-end road on the outskirts of Germantown's historic center.
The Home
Built in 1894 for Philip W. Rockefeller III, the property has only seen a few families at its helm over nearly a century and a half. Decades of thoughtful ownership are evident in the abundance of unspoiled historical details that adorn this light-filled home, the highlight of which is, without a doubt, the beautifully maintained original millwork throughout.
The ground floor at Bonny's Farmhouse is vibrant, each room with its own purpose. The expansive front living room with wood-paneled ceilings floods with sunlight throughout the day, perfect for lazy mornings and afternoons, while a dark-hued parlor towards the back begs for evening cocktails and snug nights in. The kitchen is bright and expertly renovated, with views of the oldest trees on the property and its own exit to the home's gardens. An inherently social space, the kitchen has wide doorways opening to both the dining room and the parlor. A screened-in porch surrounded by hydrangeas completes the first floor.
Upstairs, the bedrooms are grand in scale and lined with windows facing surrounding lush treetops. There are several large built-in closets, a rarity in a home of this vintage, as well as ornate radiators, beautiful original wood floors, and tall ceilings. A golden-hued office can also be used as a nursery or walk-in closet. Stairs lead up from the second floor to the spacious attic with a stained glass window, currently utilized as storage but could be restored into a dream studio or an additional bedroom.
The Grounds
Walking trails meander through the property's 2 acres, lined by ancient Catalpa and Oak trees and berry bushes. One of the paths leads to a large clearing with a fire pit, a historic equipment barn, and ample room for a vegetable and flower garden. A two-car garage with carriage doors and multiple windows would make for a perfect workshop or artist's studio.
The Region
Bonny's Farmhouse is just moments away from Germantown mainstays like Otto's Market and Gaskins, and a short drive from our favorite farmstands (Montgomery Place Orchards and Morningstar Farms), beautiful Hudson River estates and gardens open to the public (Clermont State Historic Site, Olana, and Montgomery Place Gardens), and the Hudson Valley's most beloved towns (Hudson, Tivoli, and Red Hook).
The History
This exquisite farmstead is deeply embedded in the fabric of Germantown's 20th-century history. Philip W. Rockefeller III and his wife Margaret E. Miller built the house in the late 1800s, where they would then have and raise their only child, Lila Bonny. Lila lived almost the entirety of her life at this house, from her birth in 1896 to her passing in 1991.
After a brief stint away from Germantown, Lila returned, newly wedded to her husband Harold Denegar, upon the death of her father Phillip in 1921. Harold would later become the Postmaster at the local Germantown post office, and the couple would live, work, and raise their families through a world war and the Great Depression alongside the Lashers, the Lawrences, the Millers, and Coons - other founding families of the town.
Lila and Harold had two children, Harold Russell 'Russ' and Vernon. Harold, who went by Russ because his mother Lila didn't love the idea of two Harolds in the same family, was very involved in documenting his family's time spent in their quaint farmhouse. In an interview, Russ described the tomato farm lined with raspberry bushes overlooking the Hudson River that his parents owned and how he would often come home to his mother canning tomatoes and cooking down berries for jam.
While undoubtedly a home well-suited to modern life, the traces of this rich history can be felt at every corner of this exceptional property.
Location
State NY
County Columbia
Area Columbia
Zoning RA2
Rooms
Basement Full, Unfinished
Interior
Interior Features Crown Molding, High Speed Internet, Natural Woodwork
Heating Central, Hot Water, Steam
Cooling Window Unit(s)
Flooring Hardwood, Tile
Fireplace No
Exterior
Garage Spaces 2.0
Garage Description 2.0
Utilities Available Cable Connected, Electricity Connected, Sewer Connected, Water Connected
View Mountain(s), Neighborhood, Panoramic
Roof Type Asphalt,Shingle
Porch Porch, Screened
Total Parking Spaces 2
Garage Yes
Building
Lot Description Gentle Sloping, Landscaped, Level, Many Trees, Meadow, Views
Story 2
Foundation Stone
Sewer Public Sewer
Water Well
Architectural Style Farmhouse
Level or Stories Two
Schools
High Schools Germantown Central Schools
School District Germantown Central Schools
Others
Senior Community No
Tax ID 10360015800400010230000000
Read Less Info
Want to know what your home might be worth? Contact us for a FREE valuation!
Our team is ready to help you sell your home for the highest possible price ASAP






