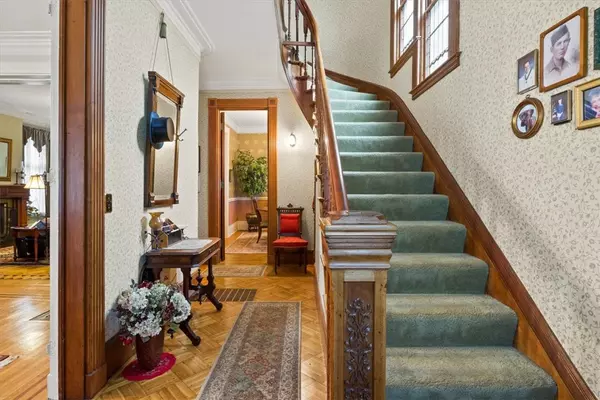$420,000
$424,900
1.2%For more information regarding the value of a property, please contact us for a free consultation.
3 Beds
3 Baths
3,022 SqFt
SOLD DATE : 11/08/2024
Key Details
Sold Price $420,000
Property Type Single Family Home
Sub Type Single Family Residence
Listing Status Sold
Purchase Type For Sale
Square Footage 3,022 sqft
Price per Sqft $138
Subdivision Vick Park Tr
MLS Listing ID R1566789
Sold Date 11/08/24
Style Victorian
Bedrooms 3
Full Baths 2
Half Baths 1
Construction Status Existing
HOA Y/N No
Year Built 1910
Annual Tax Amount $8,518
Lot Size 6,002 Sqft
Acres 0.1378
Lot Dimensions 40X150
Property Description
Charming Victorian nestled in the heart of the East Ave Preservation District! This home offers an unbeatable location, close to restaurants, theaters, galleries, & museums. Enjoy crisp autumn days on the large front porch & step inside through the stunning carved oak door into a grand foyer, where intricate plaster crown moldings, detailed millwork, & inlaid hardwood floors showcase the home’s historic beauty. The living room floods with natural light, while the cozy family room offers a gas FP. An updated kitchen blends historic charm with modern convenience, & the adjacent dining room is perfect for entertaining. 1st-floor laundry/mudroom with half BA opens to a side porch & backyard. Upstairs, a spacious landing makes for an ideal office or library. The large primary suite includes a grand walk-in closet & full BA, while 2 add’l BR share a charming 2nd full BA. The quaint private backyard & patio offer the perfect spot to unwind! Showings begin Thursday 9/26 at 10 am. All offers to be reviewed Tuesday 10/1 at 11am.
Location
State NY
County Monroe
Community Vick Park Tr
Area Rochester City-261400
Direction Take exit 18 from I-490 W. Turn right onto NY-31 W/Monroe Ave. Turn right onto Rutgers St. Continue onto Vick Park A. House will be on the right.
Rooms
Basement Full
Interior
Interior Features Breakfast Bar, Ceiling Fan(s), Separate/Formal Dining Room, Entrance Foyer, Separate/Formal Living Room, Solid Surface Counters, Walk-In Pantry, Programmable Thermostat
Heating Gas, Forced Air
Cooling Central Air
Flooring Carpet, Hardwood, Tile, Varies, Vinyl
Fireplaces Number 1
Fireplace Yes
Window Features Leaded Glass,Storm Window(s),Wood Frames
Appliance Dryer, Dishwasher, Free-Standing Range, Gas Oven, Gas Range, Gas Water Heater, Microwave, Oven, Refrigerator, Washer
Laundry Main Level
Exterior
Exterior Feature Concrete Driveway, Fully Fenced
Garage Detached
Garage Spaces 2.0
Fence Full
Utilities Available Cable Available, Sewer Connected, Water Connected
Waterfront No
Roof Type Asphalt,Shingle
Porch Open, Porch
Garage Yes
Building
Lot Description Near Public Transit, Residential Lot
Foundation Stone
Sewer Connected
Water Connected, Public
Architectural Style Victorian
Structure Type Cedar,Copper Plumbing
Construction Status Existing
Schools
School District Rochester
Others
Senior Community No
Tax ID 261400-121-440-0001-066-000-0000
Acceptable Financing Cash, Conventional, FHA, VA Loan
Listing Terms Cash, Conventional, FHA, VA Loan
Financing Conventional
Special Listing Condition Standard
Read Less Info
Want to know what your home might be worth? Contact us for a FREE valuation!

Our team is ready to help you sell your home for the highest possible price ASAP
Bought with Howard Hanna







