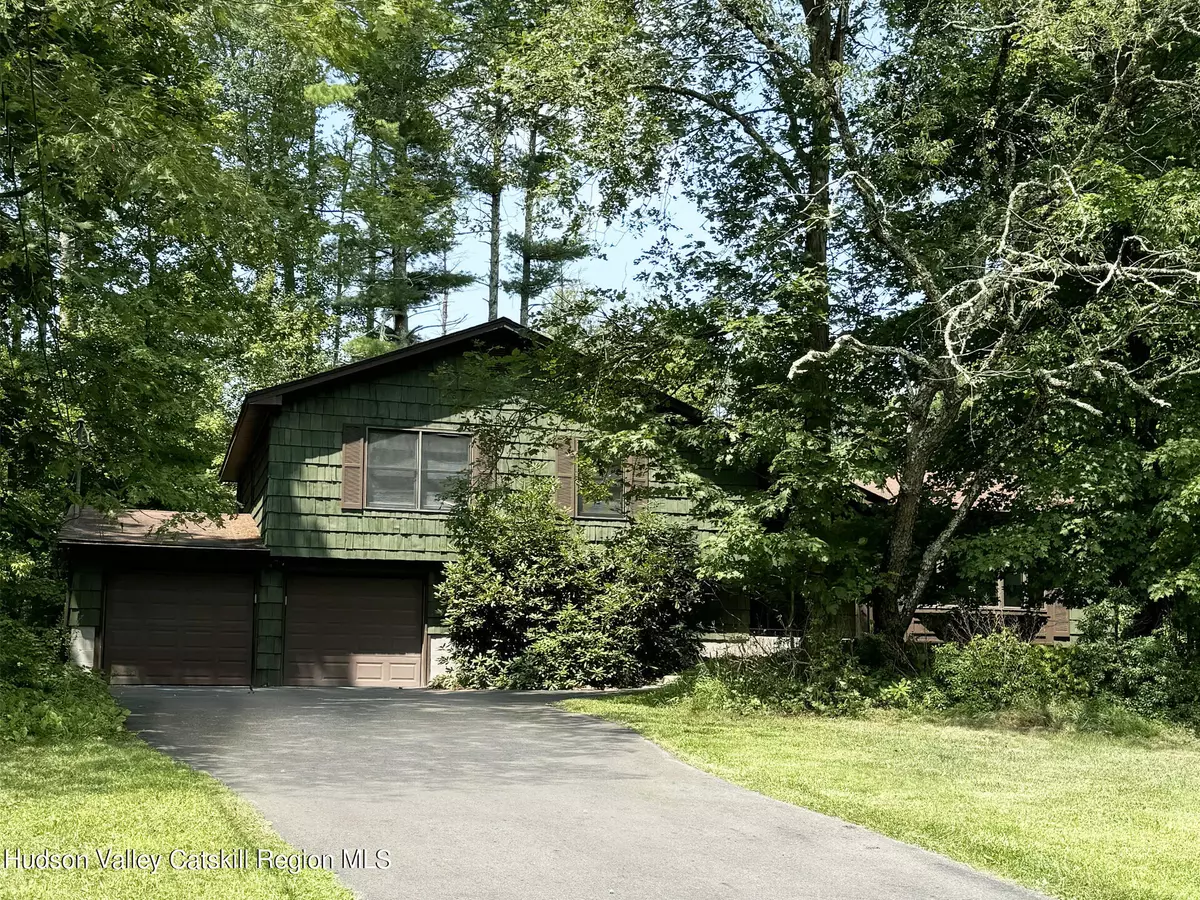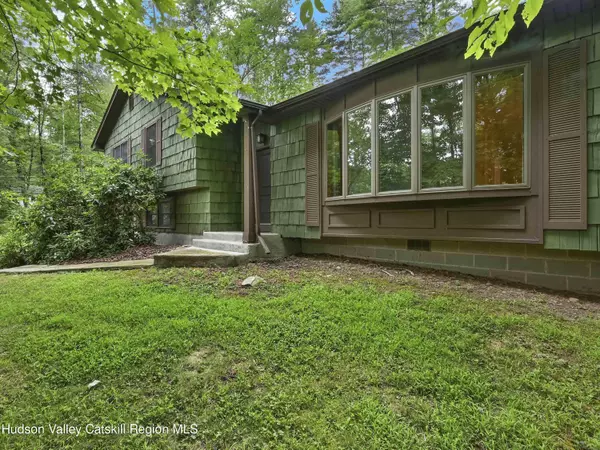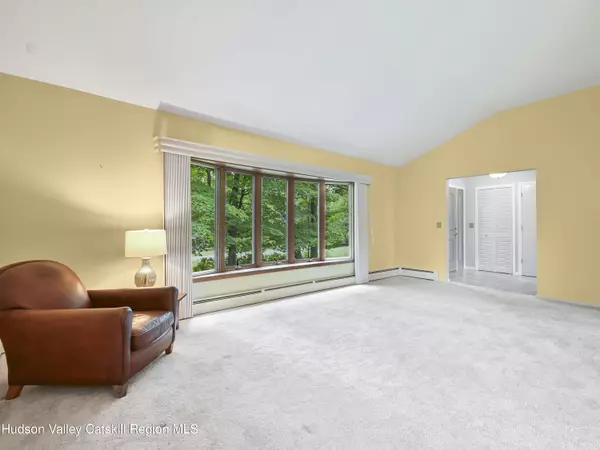$418,300
$399,000
4.8%For more information regarding the value of a property, please contact us for a free consultation.
4 Beds
2 Baths
2,172 SqFt
SOLD DATE : 11/08/2024
Key Details
Sold Price $418,300
Property Type Single Family Home
Sub Type Single Family Residence
Listing Status Sold
Purchase Type For Sale
Square Footage 2,172 sqft
Price per Sqft $192
MLS Listing ID 20243354
Sold Date 11/08/24
Style Split Level
Bedrooms 4
Full Baths 2
Originating Board Hudson Valley Catskills Region Multiple List Service (Ulster County Board of REALTORS®)
Year Built 1974
Annual Tax Amount $4,678
Tax Year 4678
Lot Size 0.940 Acres
Acres 0.94
Property Description
Ideal location - first time on the market in 50 years! This West Hurley home is close to shopping and on the NYC bus route. Only 5 minutes to Woodstock and 10 minutes to Kingston on a cul-de-sac with 6 homes in the Onteora School District. Close to an acre of land and 2172 sq feet of living space to make your own. The flexible floor plan offers options for home office(s), gym, entertaining. A large formal living room is open to the dining room and there is an additional living room with fireplace next to the kitchen. A few steps down you will find a rec room, laundry room, utilities and attached 2 car garage. A few steps up are 4 sizable bedrooms and 2 full baths. Many improvements over the years including Boiler in 2015, Roof 2008, Washer 2019, Dryer 2022, Dishwasher 2018, Mini splits 2020, electric panel replaced 2022, Front door and sidelights 2022, crawl space insulation 2023.
These sellers have lovingly maintained this spotless home since it was newly built and have moved on to their next adventure in life. They are now ready to turn their beloved house over to a lucky new homeowner for its second act!
Location
State NY
County Ulster
Area Hurley
Zoning Res 1
Rooms
Basement Partially Finished
Interior
Interior Features High Speed Internet, Vaulted Ceiling(s)
Heating Baseboard, Hot Water, Oil, Wood Stove
Cooling Ductless
Fireplaces Number 1
Fireplaces Type Family Room
Fireplace Yes
Laundry Lower Level
Exterior
Garage Spaces 2.0
Garage Description 2.0
Utilities Available Cable Connected
View Trees/Woods
Porch Deck
Total Parking Spaces 2
Garage Yes
Building
Lot Description Cul-De-Sac, Wooded
Sewer Septic Tank
Architectural Style Split Level
Schools
High Schools Onteora Central
School District Onteora Central
Others
Tax ID 38.6-5-19
Read Less Info
Want to know what your home might be worth? Contact us for a FREE valuation!
Our team is ready to help you sell your home for the highest possible price ASAP







