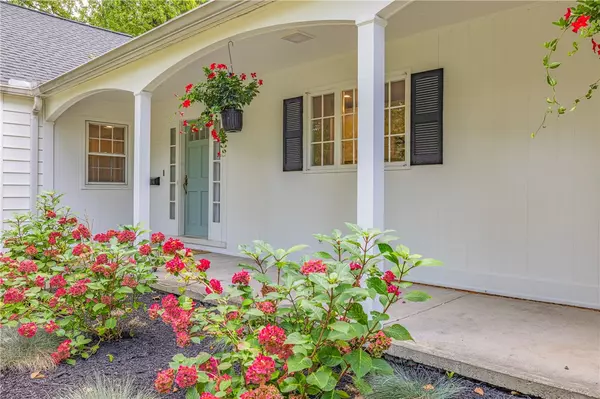$580,000
$499,900
16.0%For more information regarding the value of a property, please contact us for a free consultation.
4 Beds
3 Baths
2,894 SqFt
SOLD DATE : 11/12/2024
Key Details
Sold Price $580,000
Property Type Single Family Home
Sub Type Single Family Residence
Listing Status Sold
Purchase Type For Sale
Square Footage 2,894 sqft
Price per Sqft $200
Subdivision Fairways Sec 01
MLS Listing ID R1566454
Sold Date 11/12/24
Style Cape Cod
Bedrooms 4
Full Baths 3
Construction Status Existing
HOA Y/N No
Year Built 1960
Annual Tax Amount $18,941
Lot Size 0.440 Acres
Acres 0.44
Lot Dimensions 132X167
Property Description
Rare opportunity! Sparkling, sunny Ranch/Cape style home on beautiful sycamore tree lined street. Be surprised with the spacious rooms & updates. Including: NEW Custom Kitchen with cabinets from Bryce and Doyle Craftsmanship, quartz counters, backsplash, stainless appliances & small alcove that has options for use as a coffee/wine bar or 1st floor laundry with easy hookup. Floors are NEW with the subtle beauty of Luxury Vinyl Plank on the 1st floor & new carpet on the 2nd. The interior is professionally painted throughout, furnace & A/C new in 2020. There are several floor plan possibilities: The house lives like a ranch with a Primary Bedroom Suite, 2 nice sized bedrooms, a bright and shiny Mid-Century 2nd bath, living/dining room, kitchen & separate sunny office/family room on the 1st floor. The 2nd floor has its own separate Great Room, vaulted ceiling, bedroom & full bath, making this a 2nd Primary or potential In-Law/Teen Suite. The .44 acre property has a nice sized backyard with a patio base ready to finish. The location is ideal to visit 12 Corners in Brighton or the Village of Pittsford, shopping, schools, highways. Delayed negotiations. Offers by Tues Oct 1 @ 3 p.m.
Location
State NY
County Monroe
Community Fairways Sec 01
Area Brighton-Monroe Co.-262000
Direction Whitewood Lane is off Clover Street near the Harley School
Rooms
Basement Full, Sump Pump
Main Level Bedrooms 3
Interior
Interior Features Cathedral Ceiling(s), Den, Separate/Formal Dining Room, Entrance Foyer, Eat-in Kitchen, Separate/Formal Living Room, Pantry, Quartz Counters, Skylights, Main Level Primary, Programmable Thermostat
Heating Gas, Forced Air
Cooling Attic Fan, Central Air
Flooring Ceramic Tile, Luxury Vinyl, Varies
Fireplaces Number 1
Fireplace Yes
Window Features Skylight(s)
Appliance Dishwasher, Disposal, Gas Oven, Gas Range, Gas Water Heater, Microwave, Refrigerator
Laundry In Basement
Exterior
Exterior Feature Blacktop Driveway
Garage Attached
Garage Spaces 2.0
Utilities Available Cable Available, High Speed Internet Available, Sewer Connected, Water Connected
Waterfront No
Roof Type Asphalt
Porch Open, Porch
Garage Yes
Building
Lot Description Corner Lot, Cul-De-Sac, Near Public Transit, Residential Lot
Foundation Block
Sewer Connected
Water Connected, Public
Architectural Style Cape Cod
Additional Building Shed(s), Storage
Structure Type Vinyl Siding,Copper Plumbing
Construction Status Existing
Schools
Elementary Schools French Road Elementary
Middle Schools Twelve Corners Middle
High Schools Brighton High
School District Brighton
Others
Senior Community No
Tax ID 262000-137-150-0003-031-000
Acceptable Financing Cash, Conventional, FHA, VA Loan
Listing Terms Cash, Conventional, FHA, VA Loan
Financing Cash
Special Listing Condition Estate
Read Less Info
Want to know what your home might be worth? Contact us for a FREE valuation!

Our team is ready to help you sell your home for the highest possible price ASAP
Bought with Keller Williams Realty Greater Rochester







