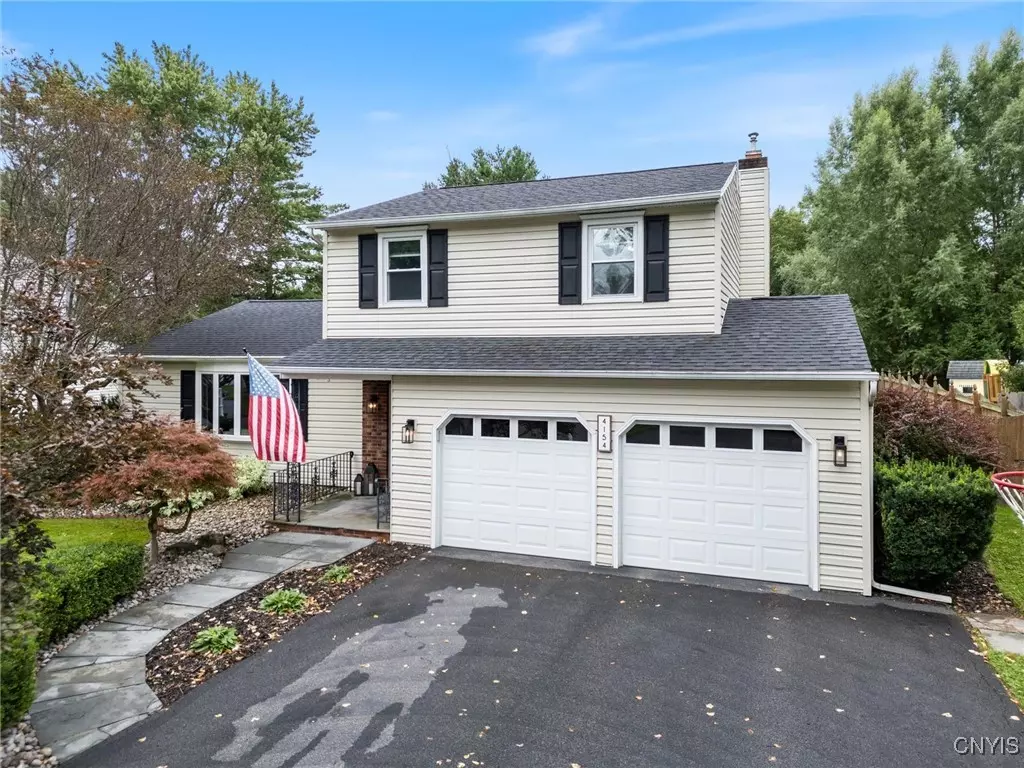$300,000
$255,000
17.6%For more information regarding the value of a property, please contact us for a free consultation.
3 Beds
2 Baths
1,562 SqFt
SOLD DATE : 11/19/2024
Key Details
Sold Price $300,000
Property Type Single Family Home
Sub Type Single Family Residence
Listing Status Sold
Purchase Type For Sale
Square Footage 1,562 sqft
Price per Sqft $192
Subdivision Monterey Park Sec 2
MLS Listing ID S1562378
Sold Date 11/19/24
Style Split Level
Bedrooms 3
Full Baths 1
Half Baths 1
Construction Status Existing
HOA Y/N No
Year Built 1977
Annual Tax Amount $7,116
Lot Size 10,358 Sqft
Acres 0.2378
Lot Dimensions 70X148
Property Description
Welcome to this immaculate and tastefully updated split-level home in the heart of Liverpool, New York. Offering 1,562 square feet of living space across four levels, this home boasts three spacious bedrooms, one and a half baths, and an attached two-car garage. The home features a brand-new roof, fresh landscaping, and a fully fenced, flat backyard with a patio—perfect for outdoor gatherings. The expansive driveway leads to a charming front walkway and porch, providing excellent curb appeal. Inside, you'll love the open floor plan, enhanced by new flooring and freshly painted walls throughout. The home is spotless, move-in ready, and has been decorated with style and care. Enjoy additional living space in the partially finished basement, ideal for a home office, gym, or recreation room. With updates galore, this home is a must-see for anyone looking for a modern, clean, and inviting space to call their own. Showings to begin Thursday 9/19 @ 9am and any negotiations will begin Monday 9/23 @ 5pm.
Location
State NY
County Onondaga
Community Monterey Park Sec 2
Area Clay-312489
Direction Rt 57 (Oswego Rd) to Balboa Drive. Left at stop sign to Rancho Park Drive, the home is on your right.
Rooms
Basement Partially Finished
Interior
Interior Features Ceiling Fan(s), Separate/Formal Dining Room, Entrance Foyer, Kitchen Island, Kitchen/Family Room Combo, Living/Dining Room, Sliding Glass Door(s)
Heating Gas, Forced Air
Cooling Central Air
Flooring Carpet, Luxury Vinyl, Tile, Varies
Fireplaces Number 1
Fireplace Yes
Appliance Electric Oven, Electric Range, Disposal, Gas Water Heater, Microwave, Refrigerator
Laundry In Basement
Exterior
Exterior Feature Blacktop Driveway, Fully Fenced
Garage Attached
Garage Spaces 2.0
Fence Full
Utilities Available Cable Available, High Speed Internet Available, Sewer Connected, Water Connected
Waterfront No
Roof Type Asphalt
Porch Open, Porch
Garage Yes
Building
Lot Description Near Public Transit, Residential Lot
Story 2
Foundation Block
Sewer Connected
Water Connected, Public
Architectural Style Split Level
Level or Stories Two
Structure Type Brick,Vinyl Siding,Copper Plumbing
Construction Status Existing
Schools
School District Liverpool
Others
Senior Community No
Tax ID 312489-068-000-0004-031-000-0000
Acceptable Financing Cash, Conventional, FHA, VA Loan
Listing Terms Cash, Conventional, FHA, VA Loan
Financing VA
Special Listing Condition Standard
Read Less Info
Want to know what your home might be worth? Contact us for a FREE valuation!

Our team is ready to help you sell your home for the highest possible price ASAP
Bought with L Wilson Realty







