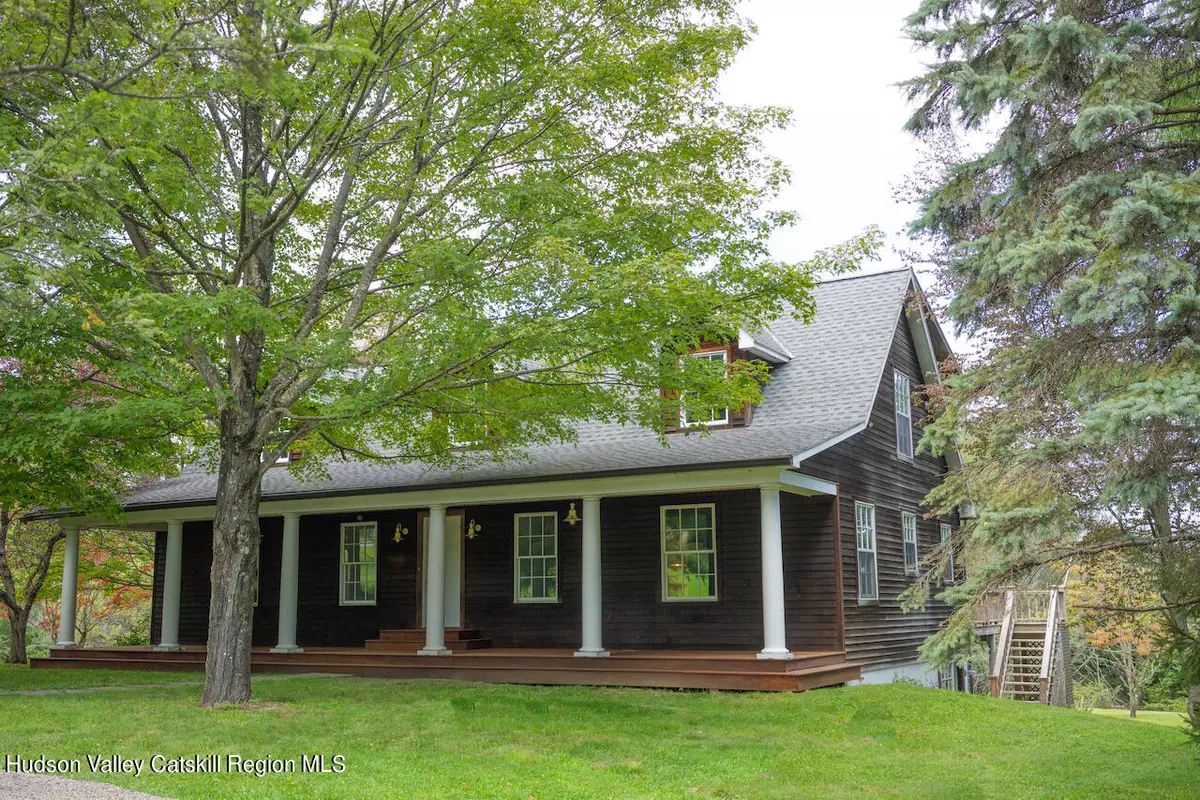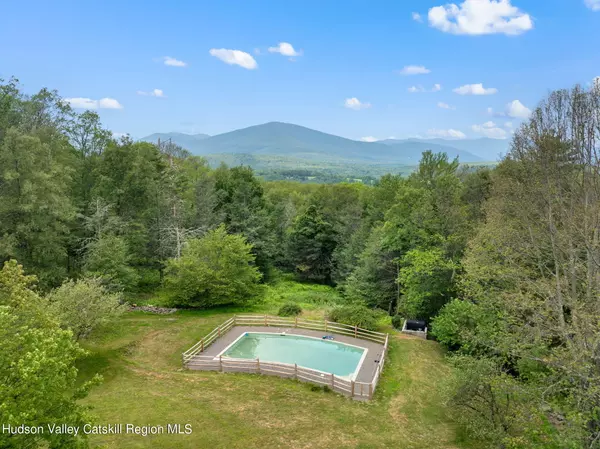$1,050,000
$1,175,000
10.6%For more information regarding the value of a property, please contact us for a free consultation.
3 Beds
3 Baths
2,926 SqFt
SOLD DATE : 11/25/2024
Key Details
Sold Price $1,050,000
Property Type Single Family Home
Sub Type Single Family Residence
Listing Status Sold
Purchase Type For Sale
Square Footage 2,926 sqft
Price per Sqft $358
MLS Listing ID 20243169
Sold Date 11/25/24
Style Cape Cod
Bedrooms 3
Full Baths 3
HOA Y/N No
Originating Board Hudson Valley Catskills Region Multiple List Service (Ulster County Board of REALTORS®)
Year Built 1965
Annual Tax Amount $9,317
Tax Year 9317
Lot Size 3.700 Acres
Acres 3.7
Property Description
Welcome to 90 Highland Rd, Stone Ridge, NY. This exquisite 3-bedroom, 3-bathroom estate spans 2,926 square feet with an extra 1,461 square feet of finished basement space and sits on just under 4 acres. You'll be blown away by the sweeping mountain views from multiple rooms and both decks. Constructed with cedar siding the home features stunning dark wide plank hardwood floors throughout the home and antique terra cotta tile imported from France in the kitchen and dining room. Enjoy radiant subfloor heating in the kitchen, sunroom, and upstairs bathroom. The kitchen is equipped with custom walnut cabinets, marble countertops, a Viking Refrigerator, BlueStar range and a giant window that allows you to take in the view while cooking. The living room boasts cathedral ceilings, built-in bookshelves, and a 25-foot custom stone fireplace. Pella Architect series energy-efficient windows and doors enhance the home's comfort and efficiency. The property includes a custom mahogany front porch, apple, chestnut, pear, and peach trees in the backyard, an outdoor shower, and a custom curved rectangular gunite pool. The huge finished basement with a fireplace, additional full bathroom and bedroom, freshly installed carpet and walkout access to the yard adds to the home's appeal. This property is a rare find, situated between Olivebridge and Stone Ridge area and not to be missed.
Location
State NY
County Ulster
Area Marbletown
Zoning RES
Rooms
Basement Finished, Walk-Out Access
Interior
Interior Features Beamed Ceilings, Bookcases, Built-in Features, Cathedral Ceiling(s), Ceiling Fan(s), Vaulted Ceiling(s)
Heating Baseboard, Oil, Radiant, Radiant Floor
Cooling Central Air
Flooring Hardwood, Tile
Fireplaces Number 2
Fireplaces Type Wood Burning, Other
Equipment Dehumidifier
Fireplace Yes
Laundry Lower Level
Exterior
Fence Partial
Pool Gunite, In Ground
View Mountain(s), Water
Roof Type Shingle
Porch Deck, Front Porch
Garage No
Building
Lot Description Many Trees, Views
Story 3
Sewer Septic Tank
Water Well
Architectural Style Cape Cod
Level or Stories Tri-Level
Schools
Elementary Schools Other
High Schools Onteora Central
School District Onteora Central
Others
Senior Community No
Tax ID SWIS- 513400 Tax ID-54.1-1-8
Read Less Info
Want to know what your home might be worth? Contact us for a FREE valuation!
Our team is ready to help you sell your home for the highest possible price ASAP







