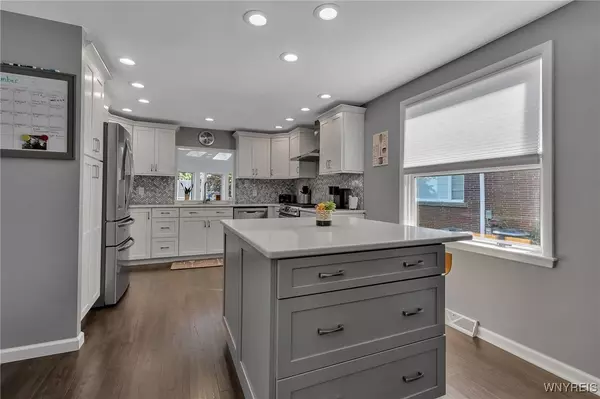$438,880
$445,000
1.4%For more information regarding the value of a property, please contact us for a free consultation.
3 Beds
3 Baths
2,891 SqFt
SOLD DATE : 11/25/2024
Key Details
Sold Price $438,880
Property Type Single Family Home
Sub Type Single Family Residence
Listing Status Sold
Purchase Type For Sale
Square Footage 2,891 sqft
Price per Sqft $151
Subdivision Mile Reserve
MLS Listing ID B1563230
Sold Date 11/25/24
Style Traditional
Bedrooms 3
Full Baths 2
Half Baths 1
Construction Status Existing
HOA Y/N No
Year Built 1951
Annual Tax Amount $7,191
Lot Size 0.290 Acres
Acres 0.2905
Lot Dimensions 75X168
Property Description
Expect to be impressed! This stately DeVeaux home has it all! Impeccable shape, tons of upgrades and amenities, this is truly a must see! A perfect blend of charm and modern twists. Completely renovated top to bottom! Upon entering you will be greeted with a bright airy ambiance. This home boasts high ceilings, recessed lighting throughout. Brand new paint and flooring. Brand new kitchen in 2020. Impeccable tile backsplash, quartz countertops, island, stainless steel appliances, just to name a few. Oversized family and living rooms over looking the private, park like yard. Double sided fireplace, spacious room sizes and an open concept. First floor office/den with potential for first floor bedroom. The second floor boasts a primary suite with a full bath and stand up shower. Gorgeous views of Canada, the gorge and serene yard from the primary suite. Off the suite is a large room perfect for home office/den/nursery. Two other bedrooms with a main full bath. The yard includes an oversized concrete patio with a gazebo, firepit, hot tub. Walk down to a heated semi inground pool, large spacious yard with a shed and playset. Your wish list is truly fulfilled!
Location
State NY
County Niagara
Community Mile Reserve
Area Niagara Falls-City-291100
Direction Lewiston Rd to College Ave (gorge side)
Rooms
Basement Partial, Partially Finished
Interior
Interior Features Ceiling Fan(s), Den, Separate/Formal Dining Room, Entrance Foyer, Separate/Formal Living Room, Home Office, Kitchen Island, Kitchen/Family Room Combo, Living/Dining Room, Solid Surface Counters, Bedroom on Main Level, Bath in Primary Bedroom
Heating Gas, Zoned, Forced Air
Cooling Zoned, Central Air
Flooring Carpet, Ceramic Tile, Hardwood, Luxury Vinyl, Varies
Fireplaces Number 1
Fireplace Yes
Appliance Appliances Negotiable, Dryer, Dishwasher, Gas Oven, Gas Range, Gas Water Heater, Microwave, Refrigerator, Washer
Laundry In Basement
Exterior
Exterior Feature Concrete Driveway, Deck, Fully Fenced, Hot Tub/Spa, Play Structure, Pool, Patio
Parking Features Attached
Garage Spaces 1.5
Fence Full
Pool In Ground
Utilities Available Sewer Connected, Water Connected
Roof Type Asphalt
Porch Deck, Patio
Garage Yes
Building
Lot Description Other, Rectangular, See Remarks
Story 2
Foundation Poured
Sewer Connected
Water Connected, Public
Architectural Style Traditional
Level or Stories Two
Structure Type Brick,Wood Siding,Copper Plumbing
Construction Status Existing
Schools
Elementary Schools Maple Avenue
Middle Schools Charles B Gaskill Middle
High Schools Niagara Falls High
School District Niagara Falls
Others
Senior Community No
Tax ID 291100-130-013-0002-030-000
Security Features Security System Owned
Acceptable Financing Cash, Conventional, FHA, VA Loan
Listing Terms Cash, Conventional, FHA, VA Loan
Financing Conventional
Special Listing Condition Standard
Read Less Info
Want to know what your home might be worth? Contact us for a FREE valuation!

Our team is ready to help you sell your home for the highest possible price ASAP
Bought with Keller Williams Realty WNY






