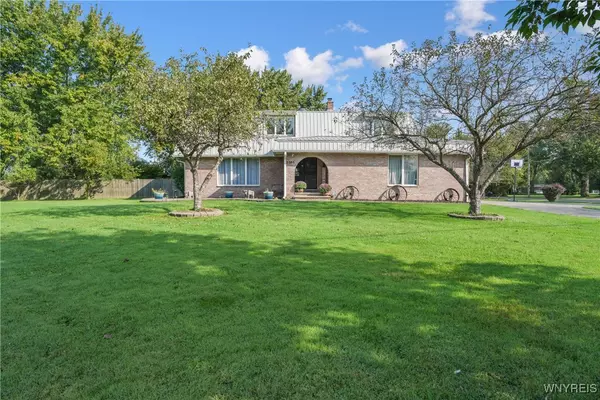$388,000
$364,900
6.3%For more information regarding the value of a property, please contact us for a free consultation.
5 Beds
3 Baths
2,784 SqFt
SOLD DATE : 12/03/2024
Key Details
Sold Price $388,000
Property Type Single Family Home
Sub Type Single Family Residence
Listing Status Sold
Purchase Type For Sale
Square Footage 2,784 sqft
Price per Sqft $139
MLS Listing ID B1565484
Sold Date 12/03/24
Style Two Story
Bedrooms 5
Full Baths 2
Half Baths 1
Construction Status Existing
HOA Y/N No
Year Built 1974
Annual Tax Amount $7,216
Lot Size 0.652 Acres
Acres 0.6517
Lot Dimensions 185X153
Property Description
Welcome home to your spacious 5 Bedroom 2.5 Bath house! Over a ½ acre beautiful corner lot, fully fenced in back yard with a hot tube. Never worry about parking with two, 2 car garages and turn around driveway. Beautifully remodeled kitchen includes granite countertops built in oven, cook-top and Island & peninsula perfect for entertaining. All bathrooms have been updated. Primary suite includes walk-in closet, private bathroom with walk-in shower and soaker tub. Must see inside. All offers to be reviewed on Thursday 9/26 @ 9:00AM
Location
State NY
County Niagara
Area Wheatfield-294000
Direction Niagara Falls Blvd to Sy Rd, left on Old Falls Blvd. On the corner of Old Falls Blvd & Schultz. St.
Rooms
Basement Partially Finished, Sump Pump
Interior
Interior Features Wet Bar, Ceiling Fan(s), Dining Area, Separate/Formal Dining Room, Eat-in Kitchen, Granite Counters, Home Office, Kitchen Island, Kitchen/Family Room Combo, Living/Dining Room, Pantry, Sliding Glass Door(s), Skylights, Window Treatments
Heating Gas, Forced Air
Cooling Central Air
Flooring Carpet, Ceramic Tile, Laminate, Luxury Vinyl, Varies
Fireplaces Number 1
Fireplace Yes
Window Features Drapes,Skylight(s)
Appliance Appliances Negotiable, Convection Oven, Dishwasher, Exhaust Fan, Electric Oven, Electric Range, Gas Cooktop, Disposal, Gas Water Heater, Microwave, Refrigerator, Range Hood
Exterior
Exterior Feature Blacktop Driveway, Concrete Driveway, Deck, Fully Fenced, Hot Tub/Spa, Patio
Parking Features Attached
Garage Spaces 4.0
Fence Full
Utilities Available High Speed Internet Available, Sewer Connected, Water Connected
Roof Type Metal
Porch Deck, Patio
Garage Yes
Building
Lot Description Corner Lot
Story 2
Foundation Poured
Sewer Connected
Water Connected, Public
Architectural Style Two Story
Level or Stories Two
Structure Type Brick
Construction Status Existing
Schools
School District Niagara Wheatfield
Others
Senior Community No
Tax ID 294000-147-017-0001-024-000
Security Features Security System Leased
Acceptable Financing Cash, Conventional, FHA, VA Loan
Listing Terms Cash, Conventional, FHA, VA Loan
Financing FHA
Special Listing Condition Standard
Read Less Info
Want to know what your home might be worth? Contact us for a FREE valuation!

Our team is ready to help you sell your home for the highest possible price ASAP
Bought with Keller Williams Realty WNY






