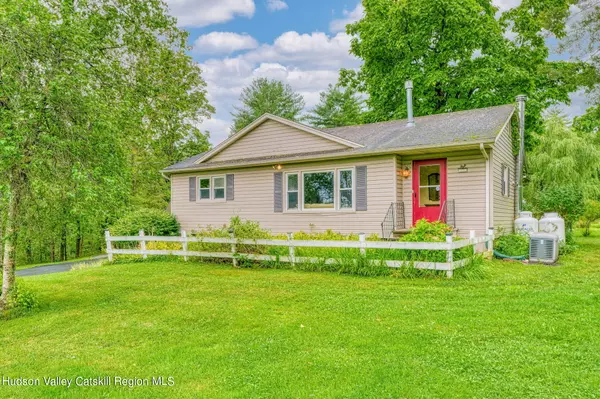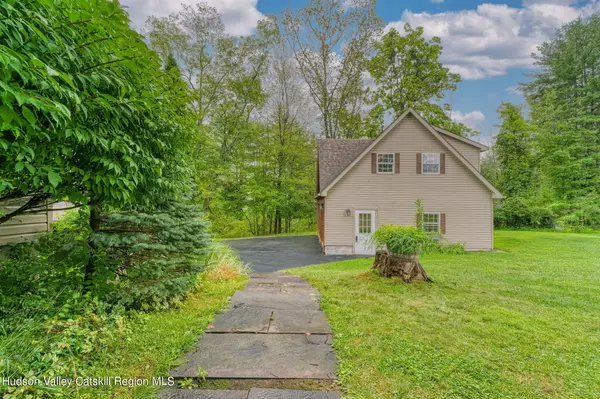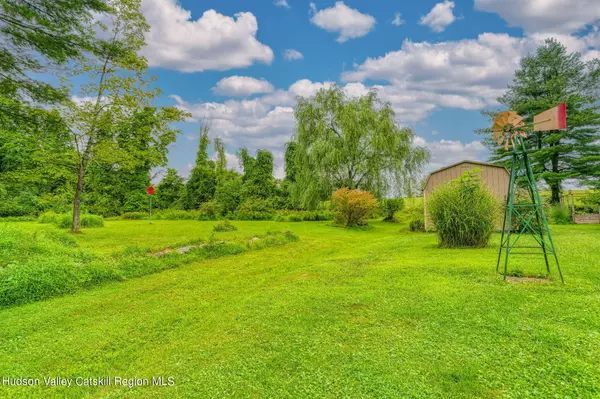$380,000
$424,900
10.6%For more information regarding the value of a property, please contact us for a free consultation.
2 Beds
1 Bath
1,093 SqFt
SOLD DATE : 01/14/2025
Key Details
Sold Price $380,000
Property Type Single Family Home
Sub Type Single Family Residence
Listing Status Sold
Purchase Type For Sale
Square Footage 1,093 sqft
Price per Sqft $347
MLS Listing ID 20243439
Sold Date 01/14/25
Style Ranch
Bedrooms 2
Full Baths 1
HOA Y/N No
Originating Board Hudson Valley Catskills Region Multiple List Service (Ulster County Board of REALTORS®)
Year Built 1967
Annual Tax Amount $3,739
Tax Year 3739
Lot Size 0.750 Acres
Acres 0.75
Property Description
Situated perfectly amid alfalfa and hay fields, in the middle of farmhouses with generations of history and care, this solidly-built, well-maintained home in Olivebridge offers, comfort, value and affordability. 5013 Route 213 has two bedrooms, a den, large living room, dining area, as well as a generous eat-in kitchen. Additional details include hardwood floors, full home generator and large loft (storage, office, imagination room) in the primary bedroom. With garages for three cars, a separate finished game room (suitable for guests or office) and ample basement space for more storage and laundry, this checks all the boxes. Step outside on the backyard deck to enjoy dinner al fresco while enjoying the view of High Point mountain. Just up a country road to the Reservoir for sunset walks and dramatic vistas, and a short distance to Woodstock and Kingston. 5013 Route 213 is a great reason to call the Hudson Valley, Home.
Location
State NY
County Ulster
Area Olive
Zoning 03
Rooms
Basement Block, Concrete, Full, Walk-Out Access
Interior
Interior Features Cedar Closet(s), Entrance Foyer, Pantry
Heating Baseboard, Electric, Propane, Wood Stove
Cooling Ceiling Fan(s)
Flooring Hardwood, Tile
Equipment Generator
Fireplace No
Laundry In Basement
Exterior
Garage Spaces 3.0
Garage Description 3.0
Utilities Available Electricity Connected, Water Connected, Propane
View Rural
Roof Type Asphalt
Porch Rear Porch, See Remarks
Total Parking Spaces 3
Garage Yes
Building
Lot Description Garden, Landscaped
Sewer Septic Tank
Water Private
Architectural Style Ranch
Level or Stories One
Schools
High Schools Onteora Central
School District Onteora Central
Others
Tax ID 400005400100030500000000
Read Less Info
Want to know what your home might be worth? Contact us for a FREE valuation!
Our team is ready to help you sell your home for the highest possible price ASAP






