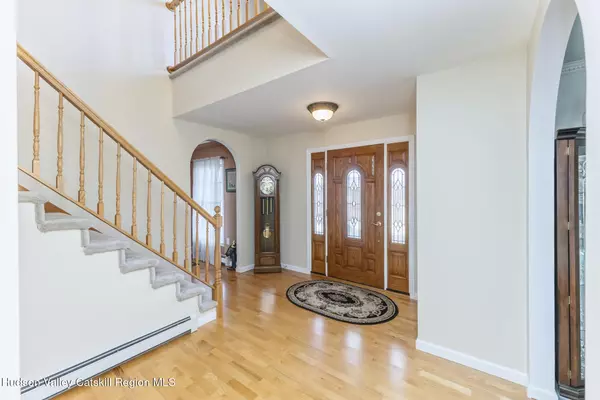$600,000
$629,000
4.6%For more information regarding the value of a property, please contact us for a free consultation.
3 Beds
3 Baths
3,370 SqFt
SOLD DATE : 07/25/2025
Key Details
Sold Price $600,000
Property Type Single Family Home
Sub Type Single Family Residence
Listing Status Sold
Purchase Type For Sale
Square Footage 3,370 sqft
Price per Sqft $178
Subdivision Bishops Gate
MLS Listing ID 20250600
Sold Date 07/25/25
Style Colonial
Bedrooms 3
Full Baths 2
HOA Y/N No
Year Built 2002
Annual Tax Amount $11,245
Tax Year 11245
Lot Size 0.500 Acres
Acres 0.5
Property Sub-Type Single Family Residence
Source Hudson Valley Catskills Region Multiple List Service (Ulster County Board of REALTORS®)
Property Description
Move Right In and Start Living the Dream!
Nestled in the highly sought-after Bishops Gate, this stunning Colonial-style home offers the perfect blend of comfort, style, and modern convenience. Meticulously maintained, it boasts thoughtful details throughout, making it an ideal place to call home. Step inside to a welcoming entry foyer that sets the tone for warmth and elegance. The spacious living room features a breathtaking floor-to-ceiling stone fireplace, creating a cozy ambiance on chilly evenings. A gourmet kitchen awaits any cooking enthusiast, while the formal dining room is the perfect setting for memorable gatherings. The luxurious primary suite offers a spa-like ensuite bathroom and an expansive walk-in closet. Two additional generously sized bedrooms feature double closets and ceiling fans for added comfort. Designed for effortless entertaining, the lower level boasts a wet bar, while the outdoor oasis invites relaxation with a sparkling pool, rejuvenating hot tub, and spacious decks—perfect for soaking up the sun. Additional highlights include a paved driveway, irrigation system, storage shed, municipal water and sewer, natural gas heat, and central air conditioning. This one-owner gem is a rare find—schedule your showing today and make it yours!
Location
State NY
County Ulster
Community Bishops Gate
Area Saugerties-Town
Zoning Res
Rooms
Basement Finished, Full, Interior Entry
Interior
Interior Features Built-in Features, Ceiling Fan(s), Chandelier, Double Vanity, Eat-in Kitchen, Entrance Foyer, Recessed Lighting, Tray Ceiling(s), Walk-In Closet(s), Wet Bar, Whirlpool Tub
Heating Baseboard, Hot Water, Natural Gas
Cooling Ceiling Fan(s), Central Air
Flooring Carpet, Laminate, Linoleum
Fireplaces Number 1
Fireplaces Type Gas
Fireplace Yes
Laundry Multiple Locations
Exterior
Garage Spaces 2.0
Garage Description 2.0
Pool Above Ground
View Neighborhood
Roof Type Asphalt,Shingle
Porch Deck, Front Porch
Total Parking Spaces 2
Garage Yes
Building
Lot Description Level
Sewer Public Sewer
Water Public
Architectural Style Colonial
Schools
High Schools Saugerties Central Schools
School District Saugerties Central Schools
Others
Tax ID 29.9
Read Less Info
Want to know what your home might be worth? Contact us for a FREE valuation!
Our team is ready to help you sell your home for the highest possible price ASAP







