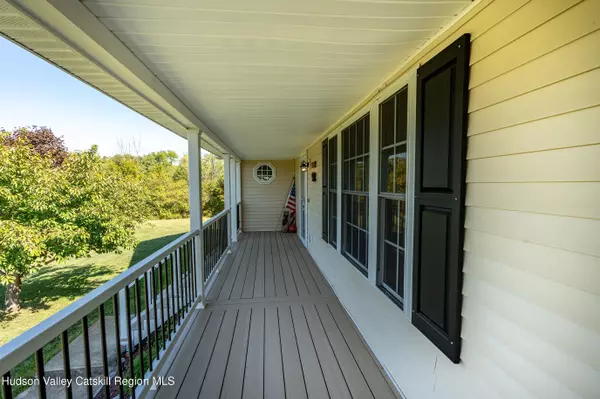$470,000
$470,000
For more information regarding the value of a property, please contact us for a free consultation.
3 Beds
2 Baths
1,944 SqFt
SOLD DATE : 10/31/2025
Key Details
Sold Price $470,000
Property Type Single Family Home
Sub Type Single Family Residence
Listing Status Sold
Purchase Type For Sale
Square Footage 1,944 sqft
Price per Sqft $241
MLS Listing ID 20254394
Sold Date 10/31/25
Style Ranch
Bedrooms 3
Full Baths 2
Year Built 2005
Annual Tax Amount $7,257
Tax Year 7257
Lot Size 3.400 Acres
Acres 3.4
Property Sub-Type Single Family Residence
Source Hudson Valley Catskills Region Multiple List Service (Ulster County Board of REALTORS®)
Property Description
Welcome to 70 Johnny Cake Lane, where comfort, efficiency, and nature meet. This custom ranch sits on 3.4 private acres just minutes from the Village of Coxsackie. Inside, you'll find hardwood floors, radiant heat, owned solar, and a thoughtfully flowing floor plan designed for everyday living. The chef's kitchen shines with updated appliances, abundant cabinetry, expansive counter space, and radiant flooring—everything the cook at heart could wish for. Gather in the spacious living room with a cozy pellet fireplace, or retreat to the primary suite with a walk-in closet, private bath, and serene window views. A convenient main-floor laundry and a full heated basement with radiant floors and separate entrance offer both ease and flexibility. Efficient living with on-demand zoned boiler & hot water, owned solar, composite decking, and cozy pellet heating. Step outside to enjoy brand-new Trex decks, a heated saltwater pool, and a natural setting alive with mountain views, fireflies, and visiting wildlife—from deer and hummingbirds to the occasional bald eagle overhead. With an oversized heated garage, updated systems, and low-maintenance features throughout, this home seamlessly blends modern living with country charm—a lifestyle as inviting as its setting.
Location
State NY
County Greene
Area Coxsackie
Zoning Residential
Rooms
Basement Concrete, Full, Walk-Out Access, Other
Interior
Interior Features Built-in Features, Ceiling Fan(s), Double Vanity, Eat-in Kitchen, Entrance Foyer, Granite Counters, High Speed Internet, Kitchen Island, Natural Woodwork, Pantry, Recessed Lighting, Recreation Room, Walk-In Closet(s)
Heating Baseboard, Hot Water, Passive Solar, Pellet Stove, Propane, Radiant Floor, Solar, Zoned
Cooling None
Flooring Carpet, Hardwood, Tile
Fireplaces Number 2
Fireplaces Type Basement, Living Room, Pellet Stove
Equipment Fuel Tank(s)
Fireplace Yes
Laundry Laundry Room, Main Level
Exterior
Exterior Feature Lighting, Private Yard
Garage Spaces 2.0
Garage Description 2.0
Fence Invisible
Pool Above Ground, Heated, Outdoor Pool, Salt Water
Utilities Available Cable Available, Propane
View Meadow, Mountain(s), Pool
Roof Type Asphalt,Shingle
Porch Covered, Deck, Front Porch
Total Parking Spaces 2
Garage Yes
Building
Lot Description Back Yard, Cleared, Landscaped, Level, Meadow, Secluded, Views
Foundation Concrete Perimeter
Sewer Septic Tank
Water Well
Architectural Style Ranch
Schools
High Schools Coxsackie - Athens Central School District
School District Coxsackie - Athens Central School District
Others
Tax ID 71.00
Read Less Info
Want to know what your home might be worth? Contact us for a FREE valuation!
Our team is ready to help you sell your home for the highest possible price ASAP







